SUMADHURA FOLIUM PHASE2
Truly exceptional living experience.
Sumadhura Folium Phase 2
Embarking on a journey beyond the mundane, Folium Phase 2 offers a living experience that goes beyond the ordinary. Within this enclave, residents can step away from the hustle and bustle of city life, immersing themselves in the serenity of nature. Elevated luxury living defines sophistication, transforming every moment into an extraordinary experience.
Folium Phase 2 encapsulates the spirit of the exceptional, providing every resident with the opportunity to lead a lavish lifestyle. Whether it's the residences, the amenities, or the services, each element stands in a class of its own
The prominent attributes not only ensure abundant natural light, a constant influx of fresh air, and a seamless connection between indoor and outdoor spaces but also enhance the overall sense of luxury. Working in harmony, these elements shape an appealing living environment that fosters a sense of tranquility and well-being.
AMENITIES
Clubhouse
Outdoor Tennis Courts
Cycling & Jogging Track
Intercom Facility
Gymnasium
Infinity Swimming Pool
Multipurpose Hall
Half basketball court
Amphitheatre
Rain Water Harvesting
Indoor Squash
Badminton Court
Meditation Area
Private jaccuzi
Skydeck
Barbeque space
Kids Play Pool With Water Slides
Location of Sumadhura Folium Phase2
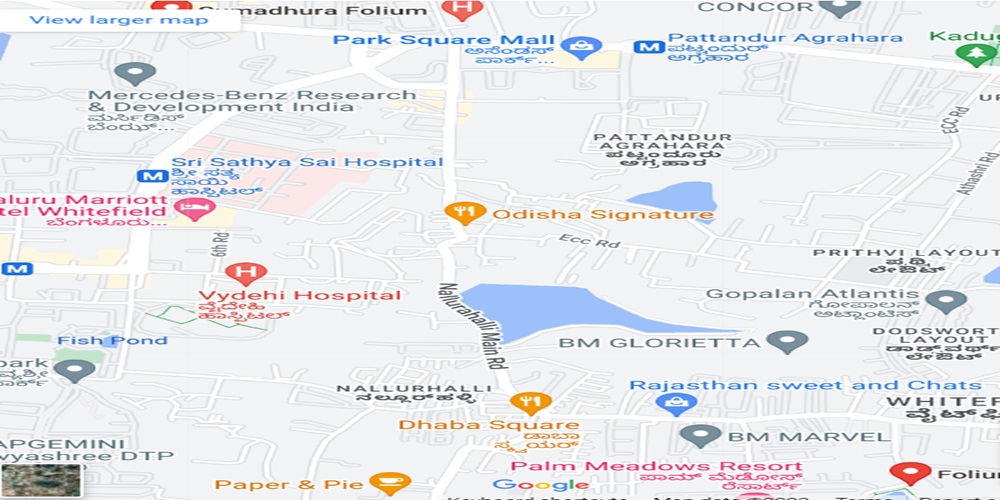
Exploring The Elegance..
Perfect in Every Way
Entering Folium Phase 2 opens the gateway to an elevated residential journey, guiding you toward a lifestyle of lavish amenities and expansive living spaces that cater to those in search of abundant experiences.
Whitefield, a bustling cosmopolitan enclave in Bengaluru, stands as the city’s foremost IT hub, hosting nearly 4.5 lakhs jobs across various technology parks and business centers. Among them, the renowned ITPL serves as the home to multinational giants, adding prestige to the area. Beyond its technological prominence, the neighborhood is celebrated for its vibrant retail and hospitality scene.
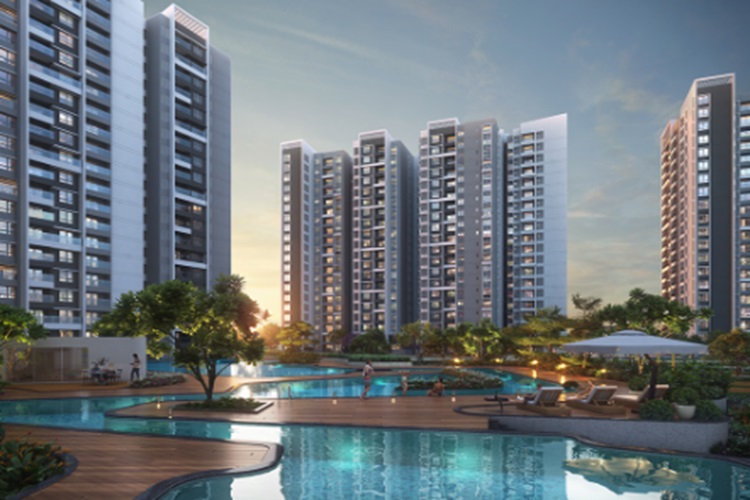
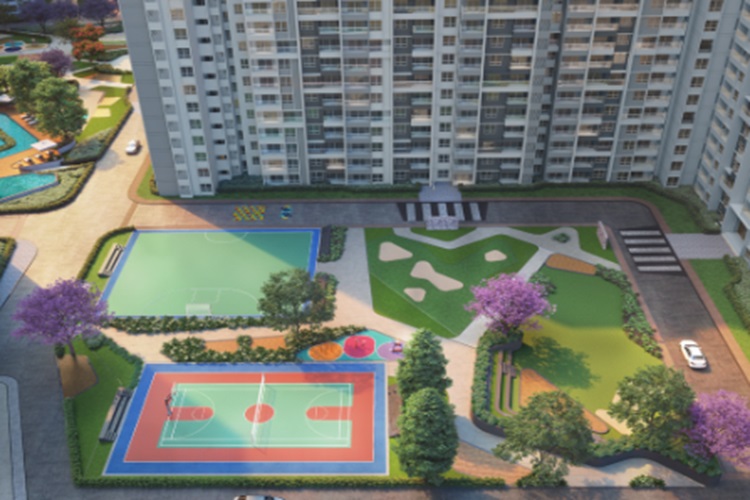
Project Specifications
Toilet & Utility doors: Engineered hard wood frame with veneered flush shutters of 38 mm thick, P.U. polish finish on one side and laminate finish on the other side.
Balconies: UPVC french doors with sliding glass shutters & provision for mosquito mesh of aluplast or equivalent brand/make.
Elevating Your Living Experience
All Balconies/Utilities: Rustic finish ceramic tile flooring.
Dadoing in Kitchen: 300 x 600 mm ceramic tiles dado of to 2’ height above kitchen platform level.
Toilets: 300 x 600 mm ceramic tile dado up to false-ceiling level.
Utility: 300 x 600 mm ceramic tile dado up to 3’6” height. Elegant double height ground floor entrance lobby (in tower) & clubhouse.
Staircases: Granite flooring.
Concealed copper wiring of Havells/ Polycab or equivalent. Modular switches: Norysis/Schneider/ Legrand or equivalent make.
Home automation switches in living room and master bedroom. Power socket for split air conditioners in all bedrooms. Provision of power socket for split air conditioners in living room.
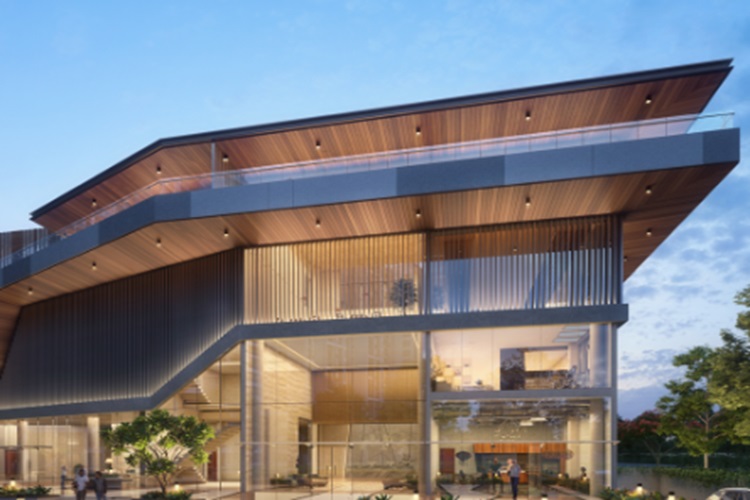
Sumadhura Folium 3BHK Plan
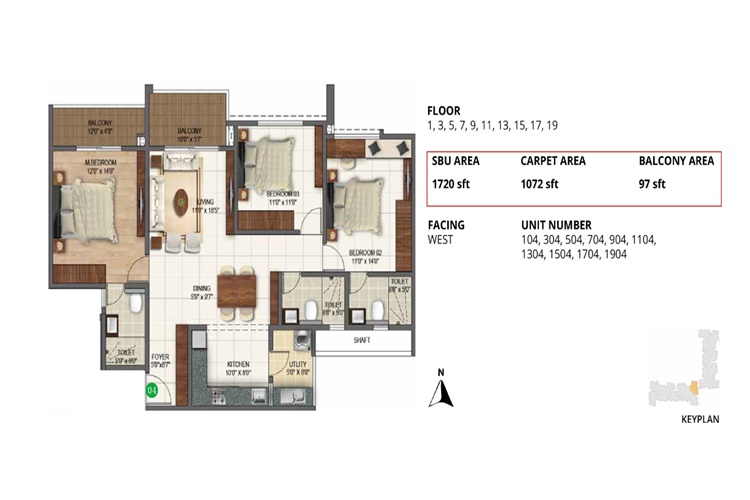
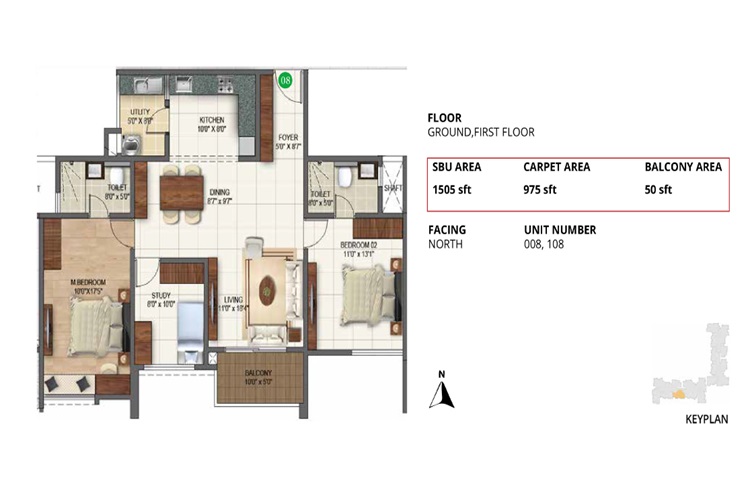
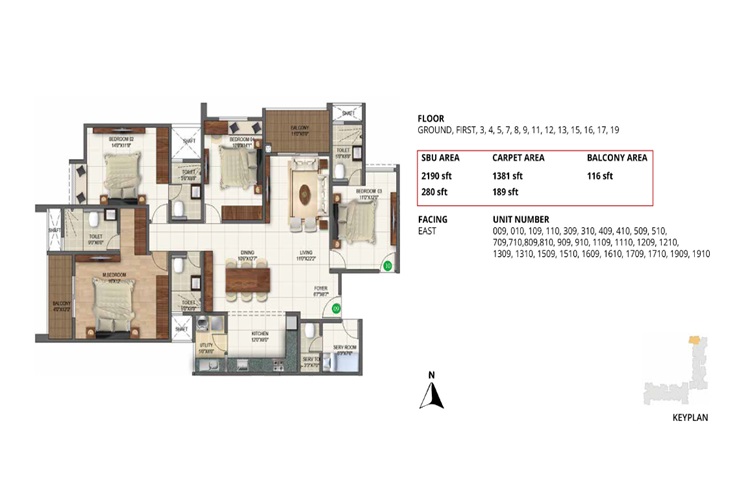
4BHK Unit Plan
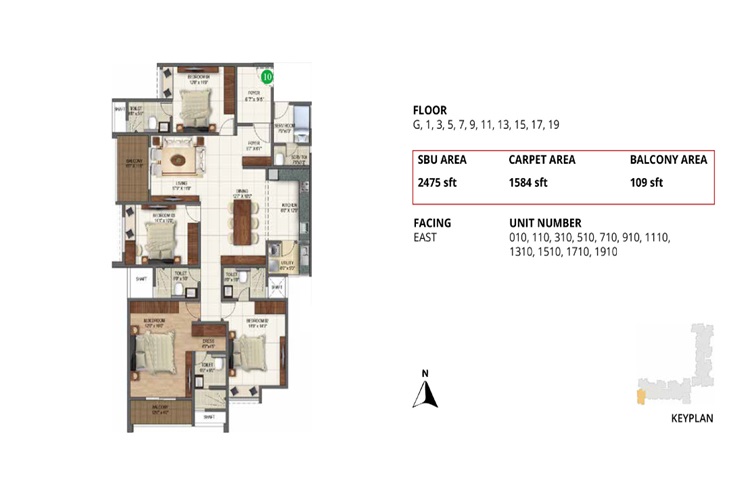
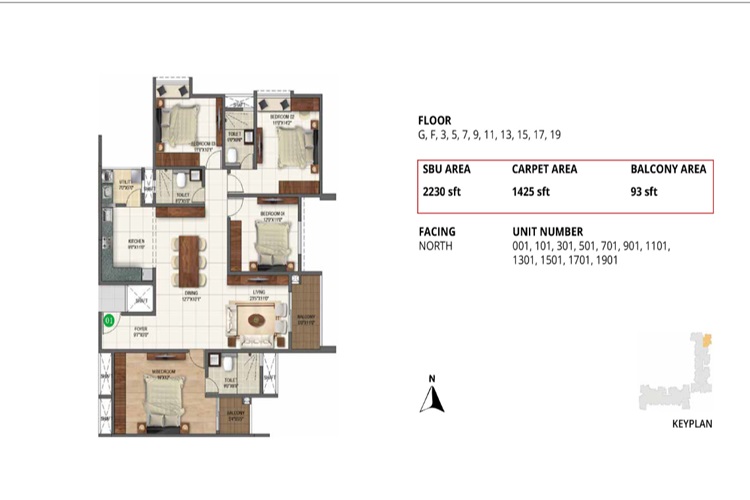
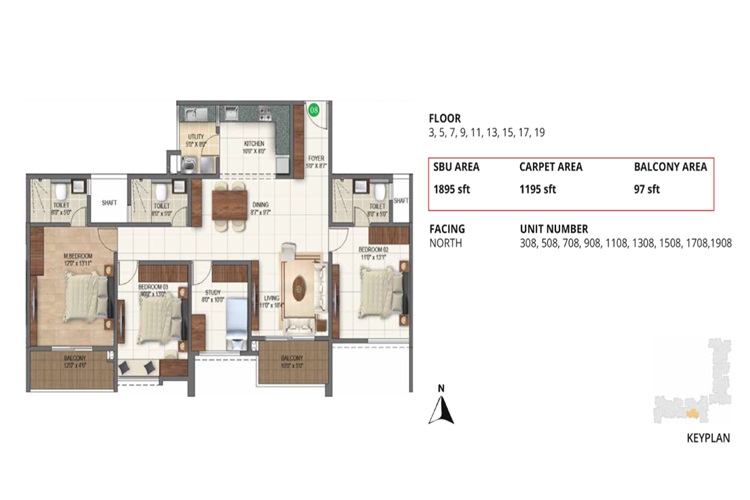
Master Plan
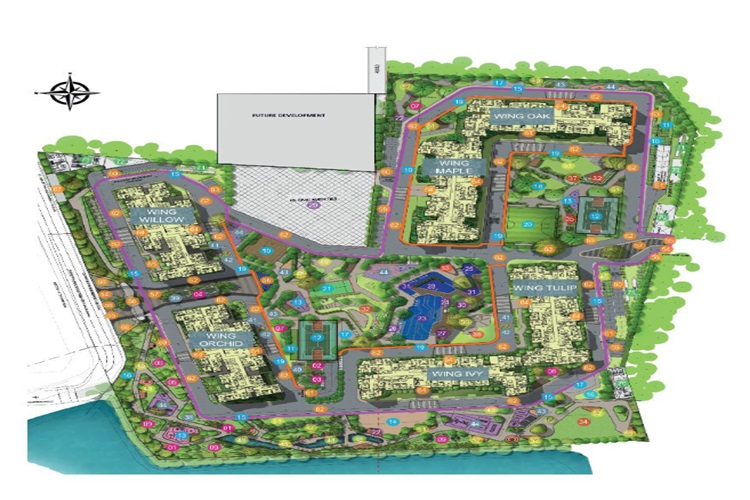
Reasons to Invest
Education Institutions
- Vibgyor High – 2.1 kms
- Gopalan International School – 4.9 kms
- Whitefield Global School – 3.6 kms
- Ryan International School – 6.4 kms
Business Hubs
- Dell – 2.6 kms
- ITPB – 3.6 kms
- TCS – 3.1 kms
- EPIP – 4.4 kms
Hospitals
- Columbia Asia Hospital – 2.9 kms
- Vydehi Hospital – 3.1 kms
- Yashomati Hospital – 3.1 kms
- Brookefield Hospital – 6.8 kms
Shopping
- Forum Neighbourhood Mall – 1.8 kms
- Park Square Mall – 3.6 kms
- Inorbit Mall – 3 kms
- Phoenix Market City – 8.7 kms
Your Ideal Home Awaits
Our experienced agents provide in-depth market insights according to your needs and preferences, ensuring informed decisions.
