ASSETZ SOHO AND SKY
THERE’S SPACE FOR ALL YOUR LIFE STORIES.
ASSETZ SOHO AND SKY
Our eco-conscious development goes beyond aesthetics; it's a testament to thoughtful design. Designed to utilize every drop of water efficiently, our project embraces sustainable living. Waste segregation at source is a norm, promoting a greener environment.
Taking inspiration from sun path analysis, our structures are positioned strategically to maximize natural light and energy efficiency. With a remarkable 75% open space ratio, we prioritize greenery and community spaces. We've made every effort to minimize the displacement of trees, preserving the essence of the land. Our commitment extends to the indoors as well, with a remarkable 70% carpet area efficiency.
Tucked-in wardrobes and zero redundant spaces ensure that every square foot serves a purpose, making your living spaces as functional as they are beautiful. Welcome to a home that's truly designed for a sustainable and efficient lifestyle.
AMENITIES
Visitor Car Parking
Services
Half Basketball Court
Pavilion Seating
Toddlers’ Play Area
Skating Rink
Multiplay Court
Gymnasium
Fitness studio
Indoor badminton
Provision for creche
Outdoor Banquet Hall
Children’s Play Area
Swimming Pool
Outdoor Gym
Party Lawn
Clubhouse
Skating rink
Indoor games
Multipurpose hall
Spa
Location of Assetz Soho and Sky
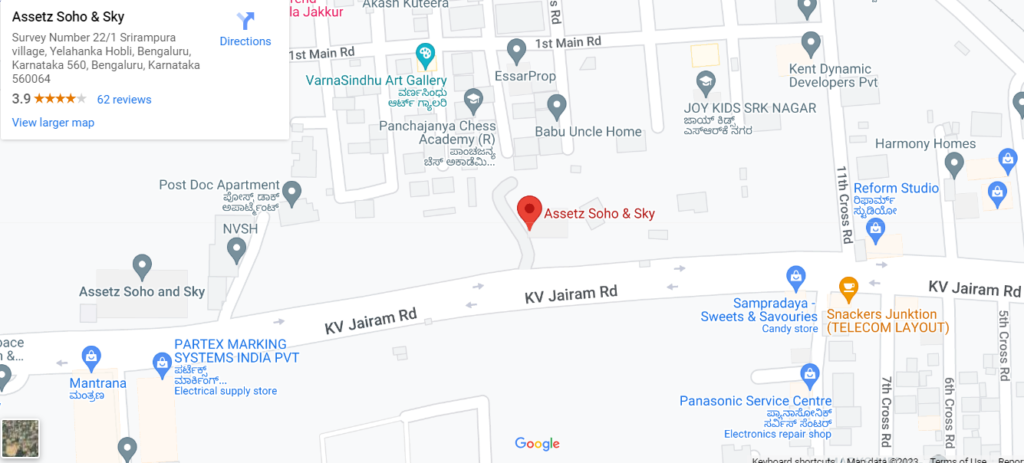
Exploring The Elegance..
Sustainability
Centralised R.O. for drinking water
Water efficient fixtures and dual flush system
Grey and black water treated and reused
Segregation of waste at source
Organic waste converter and wet waste recycling
Designed according to sun path analysis
75% open space ratio
Lower temperatures within the project
70% carpet area efficiency
Tucked-in wardrobes
Zero redundant spaces
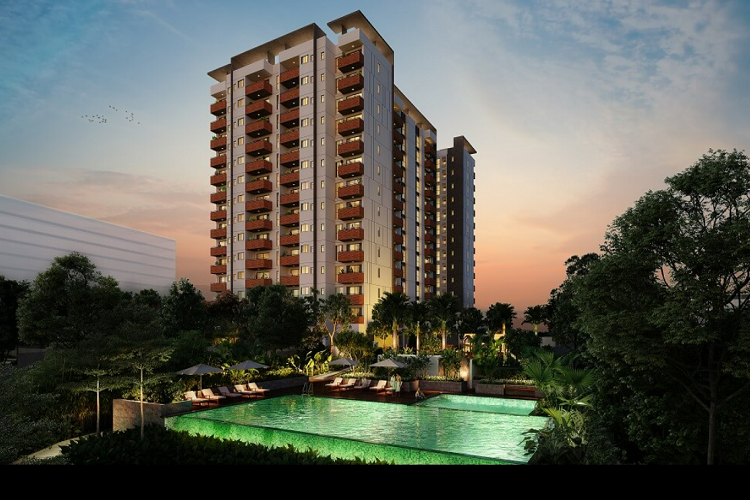
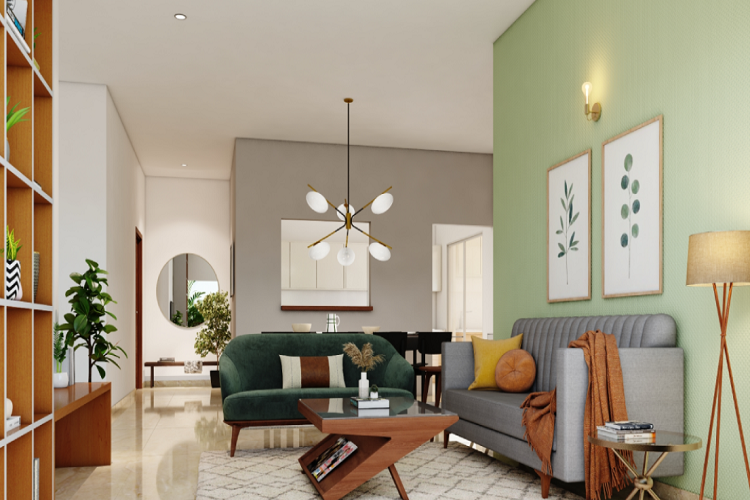
Designed for Larger Than Life
Living, Dining & Kitchen: Vitrified tiles Bedrooms: Laminated wooden flooring Bathrooms: Floor – Anti-skid ceramic tiles Walls – Ceramic tiles Balcony: Wooden finish ceramic tiles Utility: Ceramic tiles
Essence of Modernity
Each dwelling exudes grandeur through its spacious great rooms, where the abundant natural light from the expansive windows effortlessly integrates with the adjoining private decks. These homes are designed for individuals who are not only living in the present but are also destined to shape the future. They encapsulate the essence of modernity, offering an environment where innovation, progress, and achievement are not just encouraged but expected.
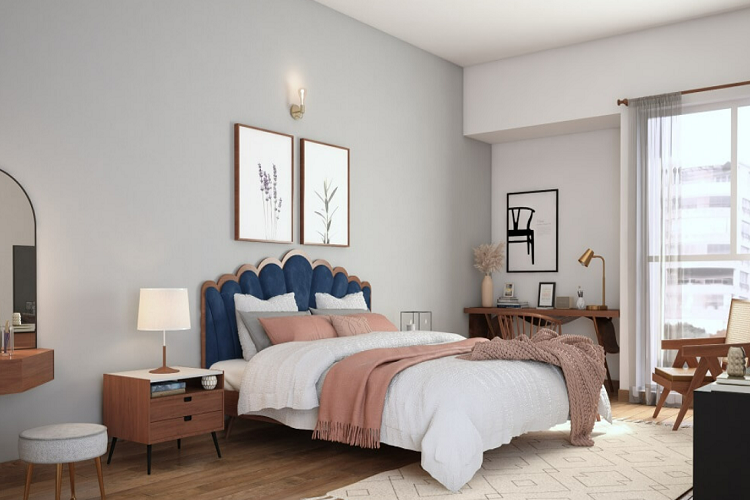
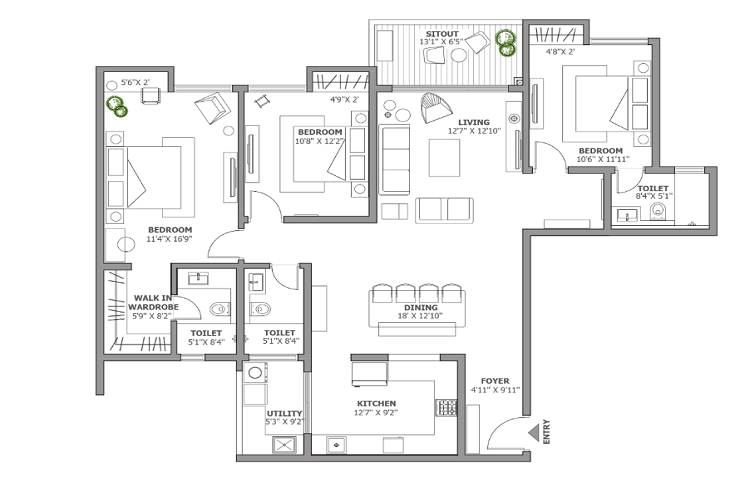
Unit Plan 3BHK
Carpet Area as per RERA1344.42 sq. ft.
CREDAI Carpet Area1420.63 sq. ft.
Super Built Up Area2015 sq. ft.
Unit Plan 4BHK
Carpet Area as per RERA1886.39 sq. ft.
CREDAI Carpet Area1966.69 sq. ft.
Saleable Area2799 sq. ft.
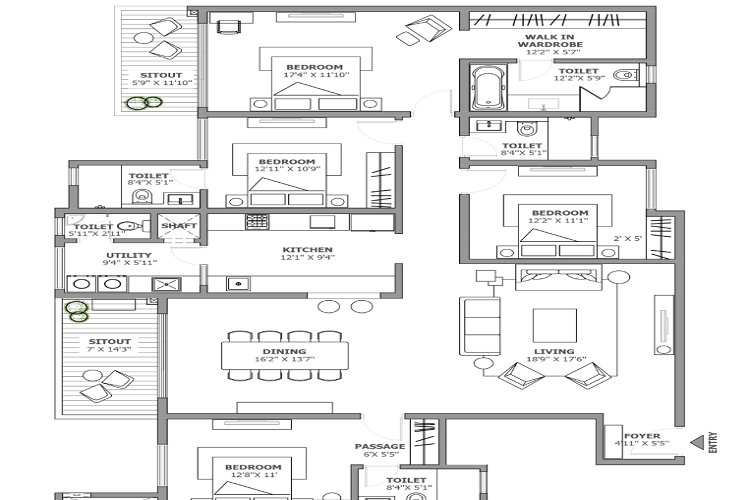
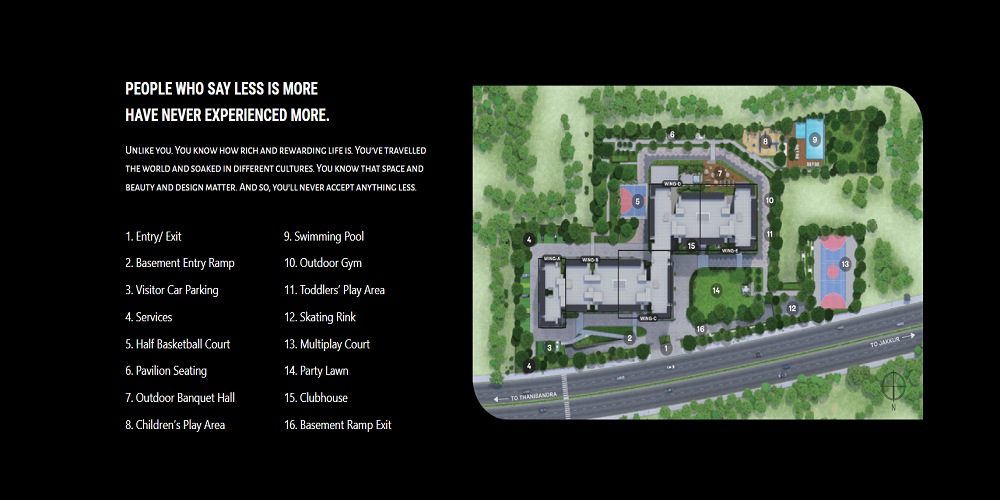
Reasons to Invest
Educational Institutions
• Stonehill International School
• Canadian International School
• Ryan International School
• Vidyashilp Academy
• Trio World Academy
IT Parks / Offices
The region will soon play host
to the upcoming KIADB
Aerospace SEZ and
Devanahalli Business Park.
The former has acquired
approx. 6300 acres for
hardware and software parks,
and the latter will consist of two
IT parks, an aerospace park,
and a science park, giving rise
to job demands in the
coming future.
Shopping
The leading retail entity,
Phoenix Marketcity, is said to
soon set up shop in North
Bangalore, tapping into a
larger segment of individuals
with disposable incomes.
The proposed development
(~1 million sqft land parcel) is
said to be of a mixed-use
nature, offering retail,
commercial, and residential
under one roof.
Your Ideal Home Awaits
Our experienced agents provide in-depth market insights according to your needs and preferences, ensuring informed decisions.
