SOBHA OAKSHIRE
Picturesque Tudor Home
SOBHA OAKSHIRE
Presenting SOBHA Oakshire – quaint homes
inspired by the Modern Tudor style.
Red brick finish and decorative elements
give a distinct look to these row houses,
that are designed for enhanced privacy.
Experience grandness with steep roofs
& large windows; embrace an exclusive
lifestyle with the upper crust.
Quintessentially English, the Modern Tudor
architecture brings alive the charm of yesteryears.
Reminiscent of a royal lifestyle, these homes
feature gabled steep roofs, timber & brick work,
and ornate windows – culminating in timeless
architectural masterpieces
AMENITIES
Oxygen Park
A dedicated 380m jogging track
that is the heart of the Activity Zone
Kids' Play Area
Encourages outdoor activities and makes your
kids’ playtime active & engaging
Work Pods
Discover the joy of working from nature
Tranquil Lawns
Dedicated green areas to relax, read,
and enjoy the outdoors
Visitors' Car Park
Dedicated visitors’ car parking space to keep
the driveways congestion-free
Activity Lawn
Nestled among abundant verdure, this area is adaptable for individuals of various age ranges and is an excellent choice for joyous festivities.
Reflexology Park
Improves your health and relaxes your mind
Sloped Roofs
Inspired by Modern Tudor architecture,
sloped roofs are both stylish & functional
Private Garden
A distinct feature of Tudor-style homes.
Used for gardening, cookouts, & get-togethers.
Support Services
Engineered to perfection, and placed discreetly
Location of Sobha Oakshire
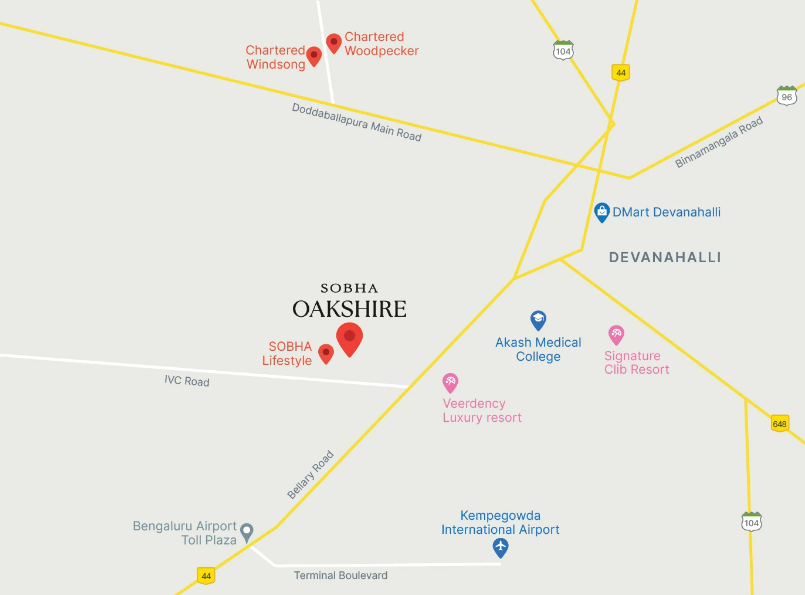
Exploring The Elegance..
The Modern Tudor
Quintessentially English, the Modern Tudor
architecture brings alive the charm of yesteryears.
Reminiscent of a royal lifestyle, these homes
feature gabled steep roofs, timber & brick work,
and ornate windows – culminating in timeless
architectural masterpieces.
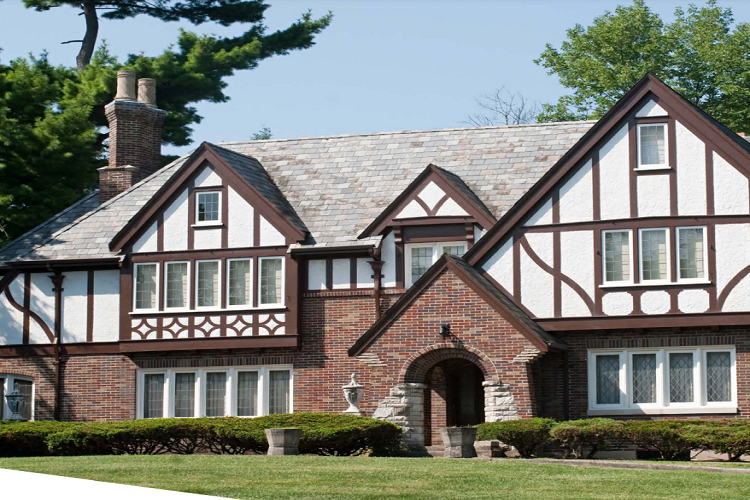
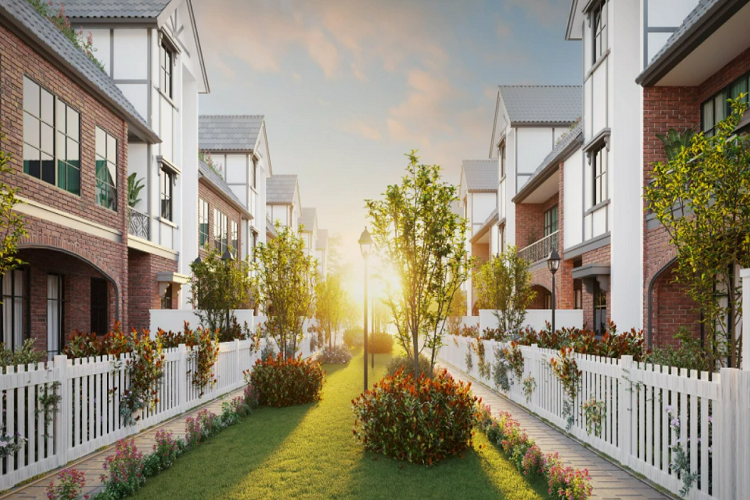
Tranquil Lawn
Whether for morning meditation or evening strolls, the tranquil lawn offers a calming retreat, providing a harmonious balance between modern living and the soothing embrace of the outdoors. Immerse yourself in this haven of peace and let the worries of the day fade away amidst its natural splendor.
Well–curated Indulgences
Nature’s bounty – exclusively for you.
Go for a health walk, or just socialise at the
Oxygen Park and Tranquil Lawns.
On days that you choose to ‘work from nature’,
step into one of the Work Pods.
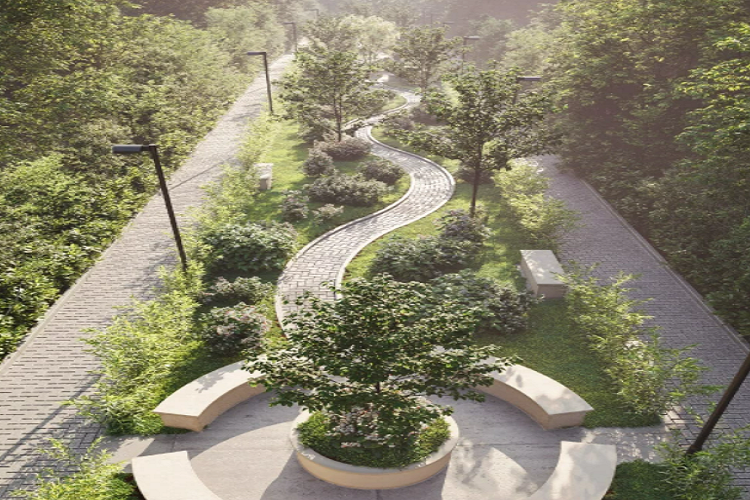
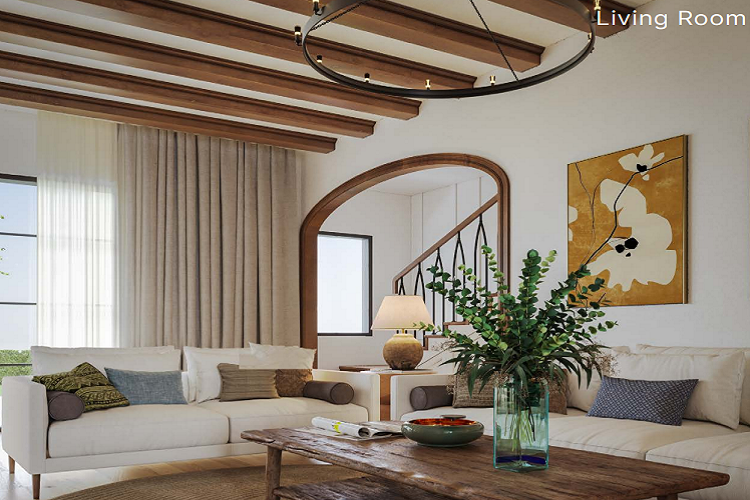
Thoughtfully Designed Spaces
The attached garden in the front yard enhances privacy of the bedroom. The private garden in the backyard is spacious enough for hosting family gatherings. What’s more, there is a dedicated space for pets, and provision for a lift.
First Floor & Terrace
The attached balcony offers soothing views of lush greenery. To top it all, the luxe bathroom has natural lighting through the clerestory window. Step out of the lift to access the private terrace, that is designed with high partition wall and has provision for jacuzzi.

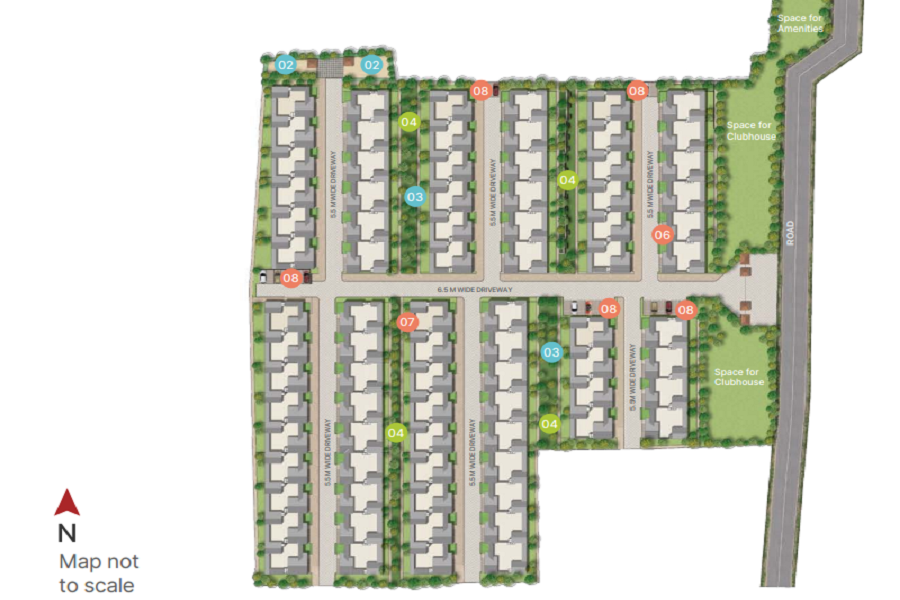
Master Plan
All homes are Vastu-compliant, with East or West-facing entrance
Backyards with 4ft fence and 8-13m space in between, for privacy
Project Details
Total land area: 8 Acres 35 Guntas
Type of unit: Row Houses
Total units: 80
No. of floors: G + 1 + Terrace
Car parking per unit: 2
Reasons to Invest
Educational Institutions
Vidyashilp Academy
Stonehill International School
Delhi Public School Bangalore North
Chrysalis High, Yelahanka
Cambridge Public School
Canadian International School
IT Parks / Offices
Hinduja Ecopolis
Shell India Market Private Ltd.
Boeing Aerospace Park
Brigade Magnum
Kirloskar Tech Park
Embassy Manyata Tech Park
Karle Town Centre
Hospitals Near-By
Akash Institute of Medical Science
& Research Centre
Omega Multispecialty Hospital
Manipal Hospital, Hebbal
Aster CMI Hospital, Hebbal
Shopping
The Galleria Mall
Esteem Mall
Bhartiya Mall of Bengaluru
Elements Mall
Your Ideal Home Awaits
Our experienced agents provide in-depth market insights according to your needs and preferences, ensuring informed decisions.
