SATTVA SIGNET
An exciting life awaits you
SATTVA SIGNET
SIGNET epitomizes your distinct style and affinity for refined living. This meticulously crafted collection of residences is designed to enhance your lifestyle, providing a sense of sophistication. Ideally situated on Sarjapur Main Road, Sattva Signet presents Signature 1BHK homes equipped with contemporary amenities, ensuring a well-rounded living experience.
Crafted with elegance and precision, these homes are tailored to add meaning and fulfillment to your life. Moreover, it serves as a testament to your discerning taste for quality living!
The entire development is designed to be a secure and joyful environment for children. Signet boasts an exclusive kids zone, offering ample entertainment opportunities for the young residents.
AMENITIES
INDOOR AMENITIES
Indoor Games / Board Games
Reading Lounge/ Foos ball
Table Tennis
Multipurpose hall
Squash
Pool table room
Sports Stimulator
Small Party hall
Gym
OUTDOOR AMENITIES
Interactive spillover space
Children’s play area
Leisure seating
Amphitheatre (Stepped seaters)
Half basketball court
Outdoor Gym Equipment
Tennis
Cricket practice pitch
Swimming pool
Chalk floor
Snakes and ladder
Location of Sattva Signet
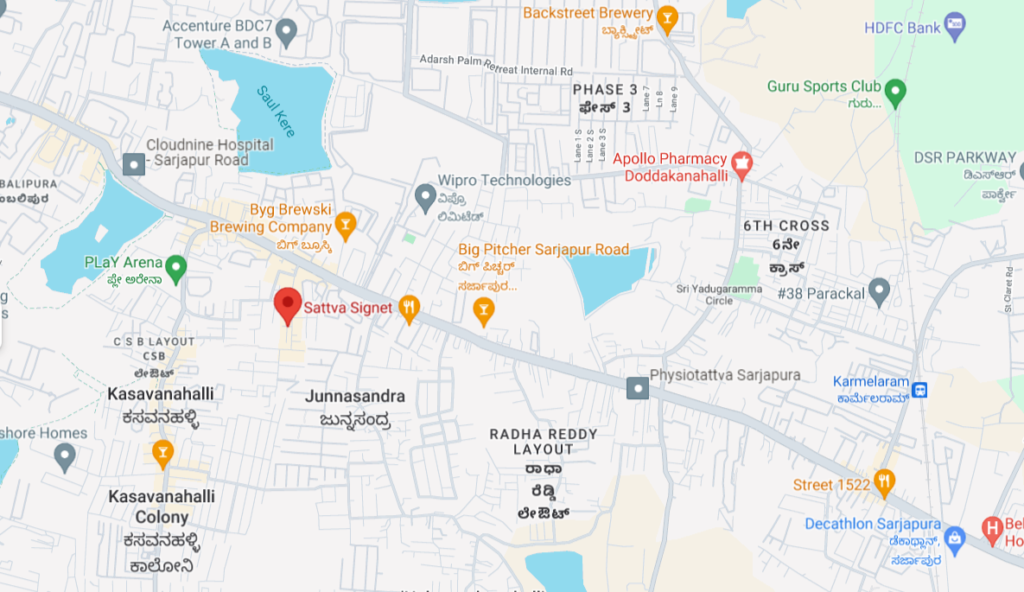
Exploring The Elegance..
Perfect in Every Way
Homes designed in complete harmony with Vaastu principles
Constructed on a sprawling 2.48-acre plot with 15% dedicated to open green spaces
Towering structures that command attention within the community
Lush greenery and breathtaking vistas nestled between the two buildings
Residences offer unobstructed airflow from all directions for optimal ventilation
Spacious balconies boasting picturesque landscape panoramas
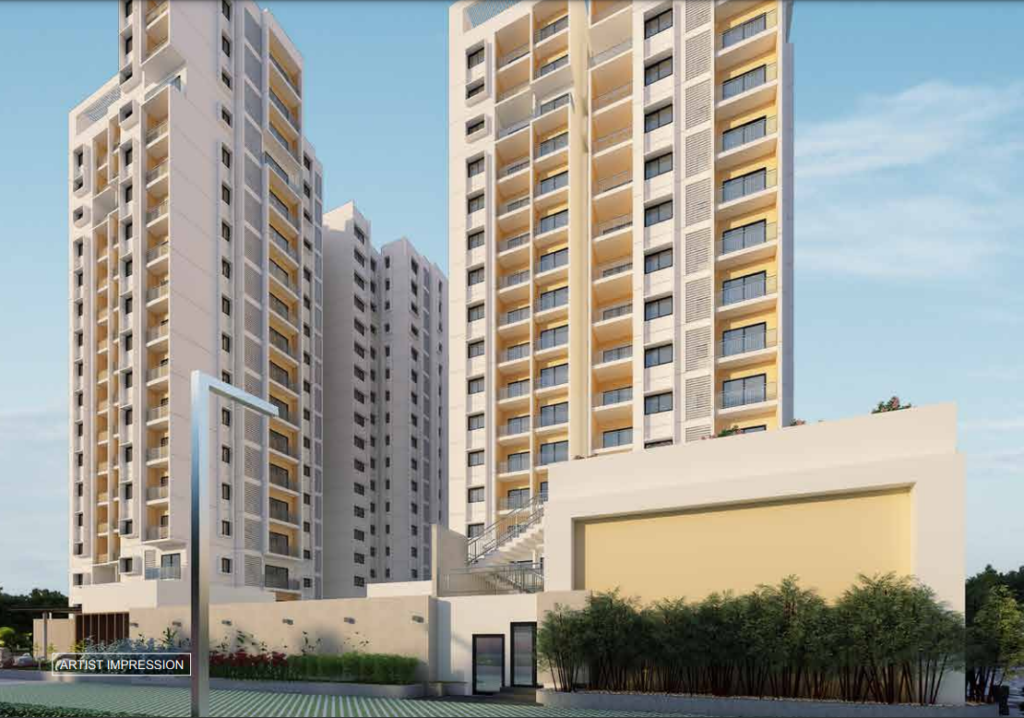
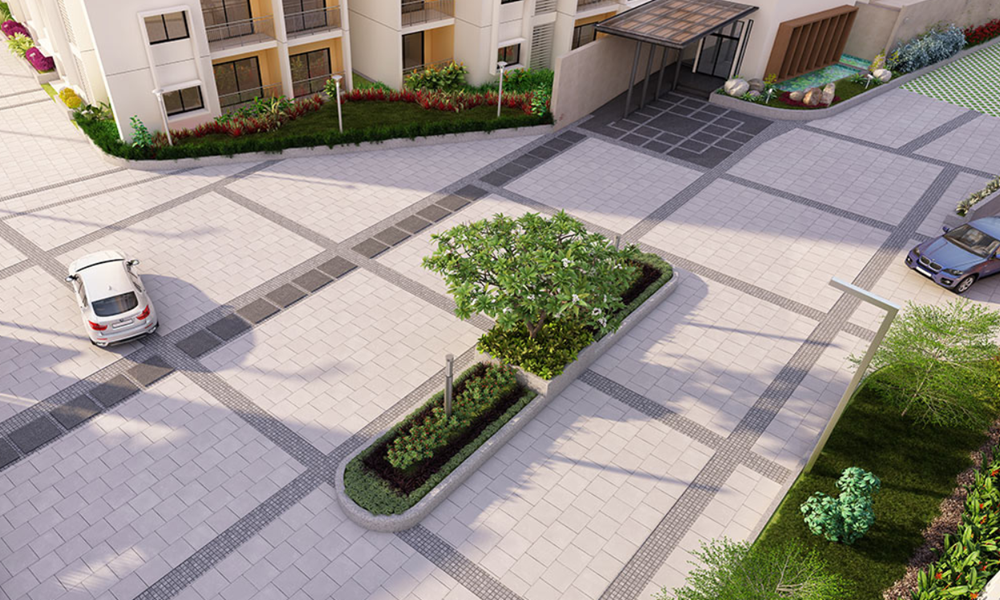
Premium Home Finishings and Modern Conveniences
FLOORING
Foyer: Vitrified Tiles
Living & Dining: Vitrified Tiles
Master bedroom: Vitrified Tiles
Other Bedrooms: Vitrified Tiles
Balcony: Antiskid Ceramic Tiles
Kitchen: Vitrified Tiles
KITCHEN
Electrical provision for water purifier, Reticulated Gas piping connection –At extra cost, Tile dado of 2 feet above Kitchen counter level (Kitchen granite counter & sink will not be provided), Hot and cold wall mixer, Provision for exhaust fan& more.
Elevating Your Living Experience
Experience luxury right from the moment you step through the main door, featuring a robust RCC frame and a stylish veneer shutter with melamine polish on one side and paint finish on the other. Inside, internal doors are crafted with the same durable RCC frame, complemented by flush door shutters finished with a sleek paint coat.
Bathrooms: complete with chromium plated fittings for added elegance. Enjoy the convenience of CP showers and health faucets in each bathroom, ensuring a refreshing experience every time. Additionally, wall-mounted EWCs with exposed flush tanks elevate the aesthetics while optimizing space utilization in every bathroom.
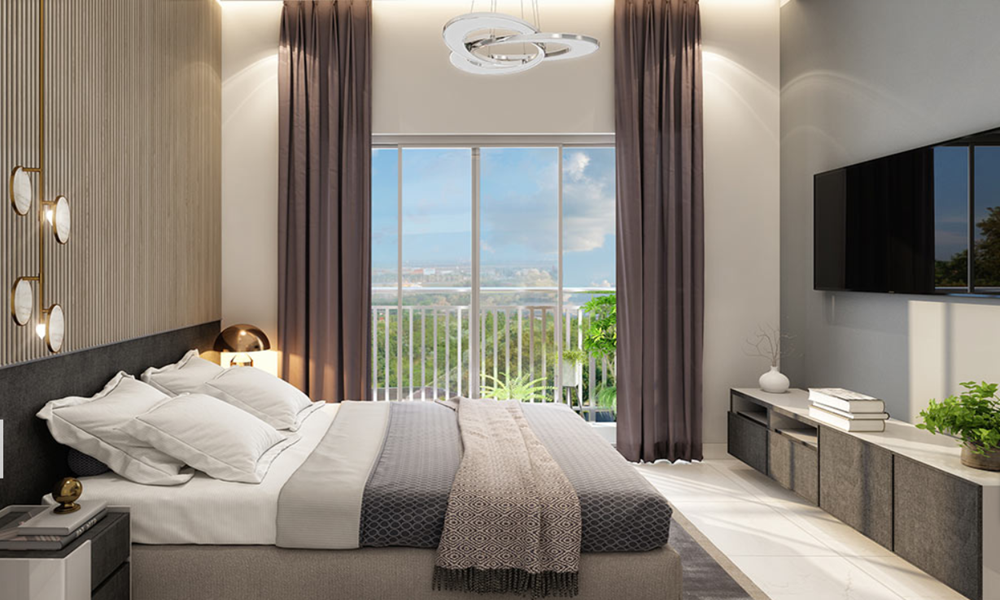
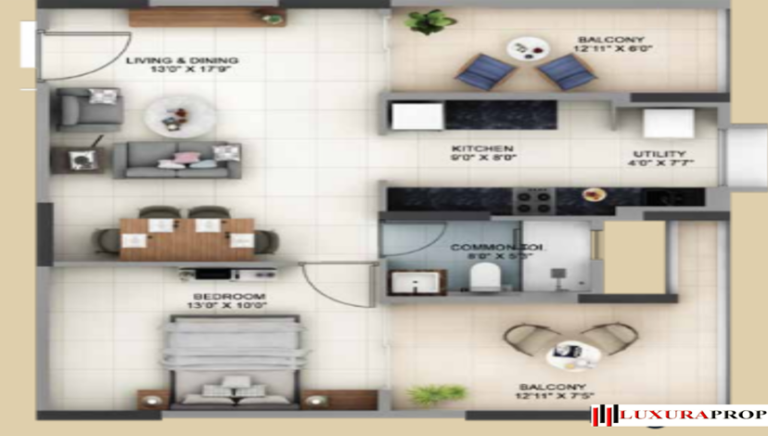
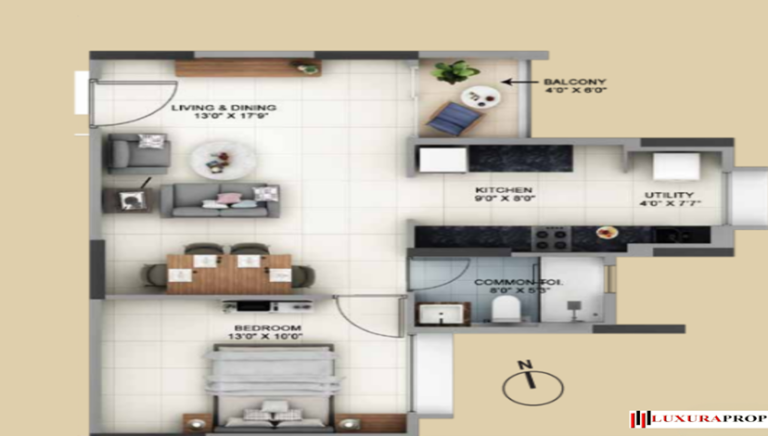
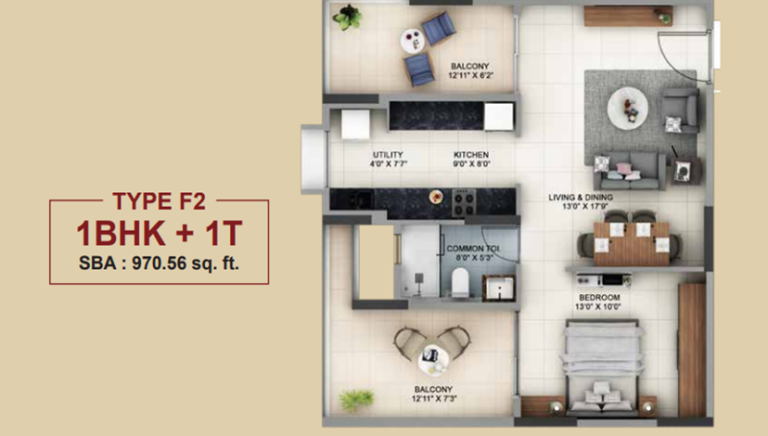
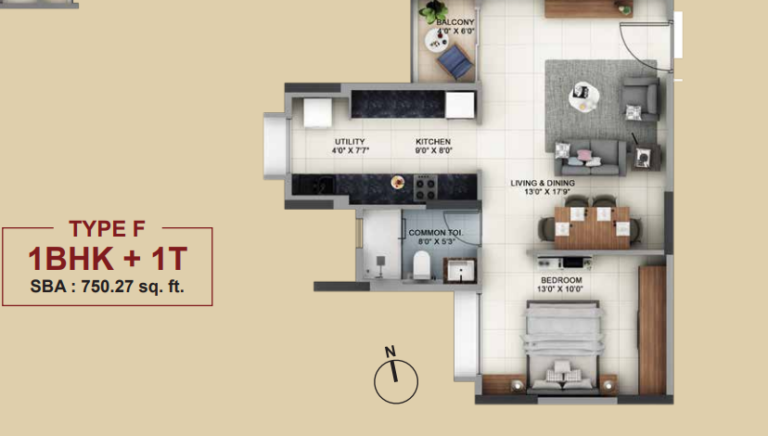
Master Plan
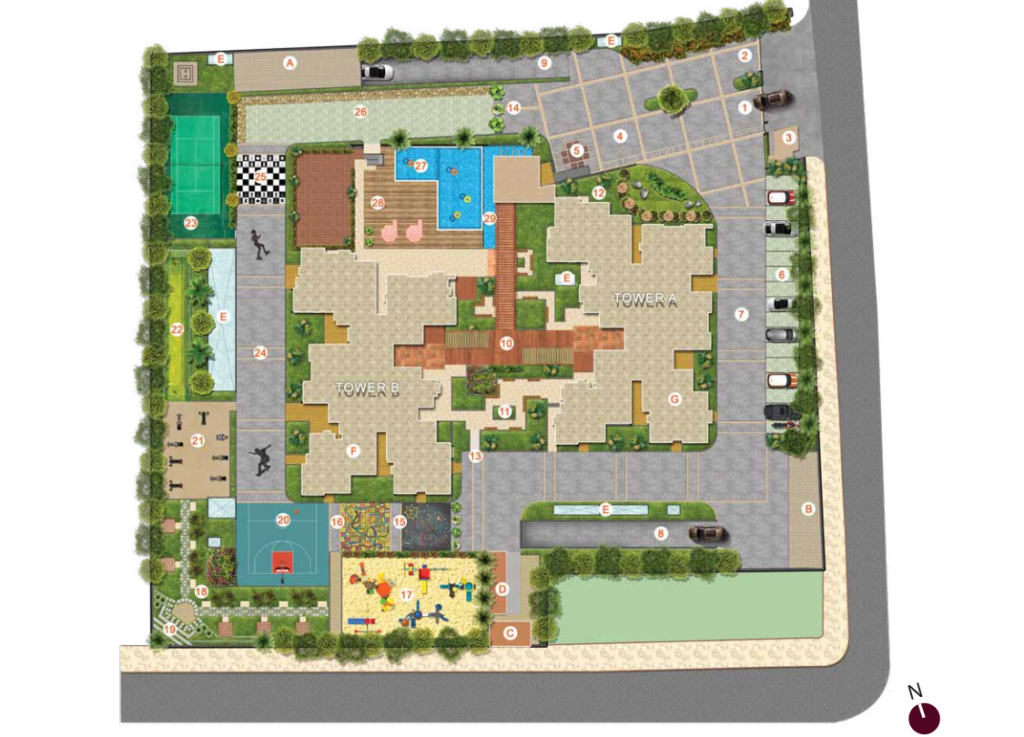
Reasons to Invest
Education Institutions
AIMS Pre-school
Asia Pacific World School
GEAR Innovative Intl School
India International School
New Horizon Gurukul
Greenwood High ICSE Campus
Star Badminton Academy
Business Hubs
Wipro Corporate Office
Hospitals
BN Specialty Hospital
Columbia Asia Hospital
Shopping
Decathlon
Market Square Mall
Your Ideal Home Awaits
Our experienced agents provide in-depth market insights according to your needs and preferences, ensuring informed decisions.
