SATTVA LUXURIA
Super - Luxury Homes At Malleswaram
SATTVA LUXURIA
Sattva Luxuria offers a range of spacious residences, including 3BHK apartments and 4BHK duplexes and penthouses, with sizes ranging from 2215 sq. ft. to 4465 sq. ft. These homes are meticulously designed, thoughtfully arranged, and impeccably finished. They feature cutting-edge automation systems to enhance your comfort and convenience.
Each residence stands independently with no shared walls, providing ample natural light and complete privacy on all three sides.
Sprawled across a lush 4-acre landscape, Sattva Luxuria elevates your lifestyle to new heights. The development boasts a well-equipped clubhouse, beautifully landscaped gardens, captivating artificial water features, and stylishly designed lobbies. Cutting-edge technology, top-notch security, uninterrupted power supply, and eco-friendly initiatives ensure a premium quality of life.
AMENITIES
Exclusive Clubhouse
Indoor games
Swimming Pool
Party Hall
Carrom / Chess / Cards
Steam and Sauna
Outer Jacuzzi
Provision For Departmental Store
Lounge
Indoor Golf
Squash Court
Children's Play Area
Gymnasium
Pharmacy & Clinic
Table Tennis
Indoor Badminton
Aerobics Zone
Cricket Net
Half Basketball Court
Tennis Court
Location of Sattva Luxuria

Exploring The Elegance..
Lush green Spaces
Serenely nestled within its expansive 4 acres of verdant landscape, this property exemplifies a commitment to eco-friendliness and safety. Our rainwater harvesting system harnesses the purity of nature, ensuring sustainable water management and a reduced ecological footprint. Moreover, a cutting-edge water treatment plant guarantees a supply of crystal-clear water to your doorstep. Safety is paramount, and our state-of-the-art fire detection and firefighting systems stand ready to protect your home and loved ones, offering peace of mind in every corner of this idyllic haven.
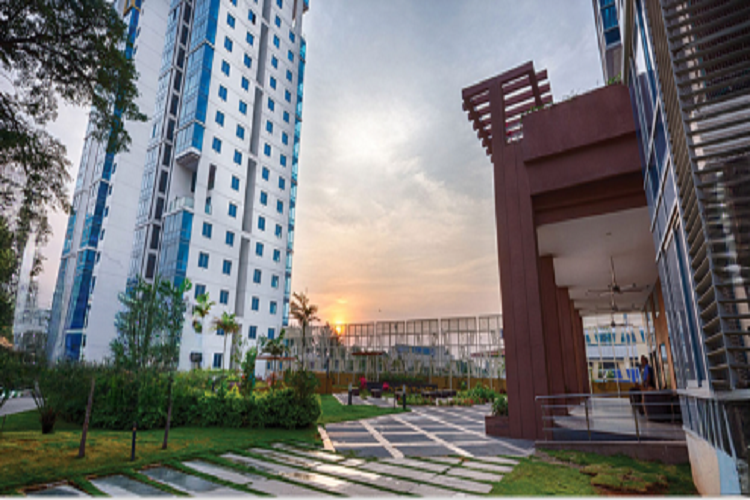
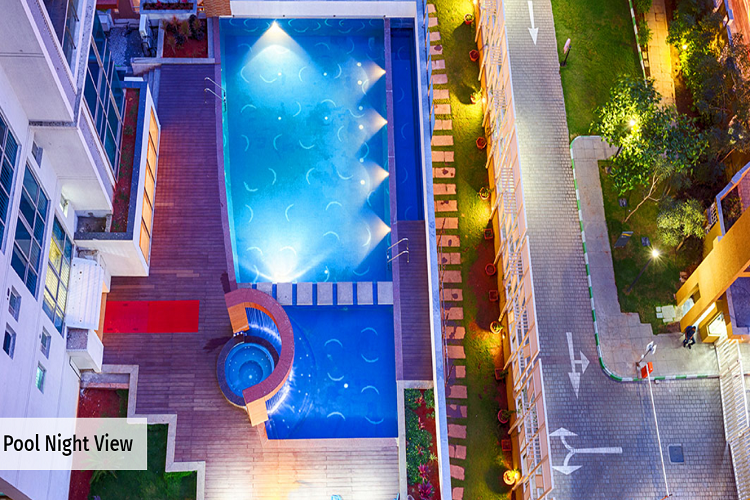
Blissful Recreation
- Fully air-conditioned apartments with home automation
- World class amenities
- Iconic two towers with futuristic glass elevation
- Designed to let in maximum natural light and ventilation
Elevating Your Living Experience
. FLOORING
a. Common area:
• Lift lobby: Marble
• Corridors: Vitrified tiles
b. Apartment:
• Foyer : Imported Marble
• Living & Dining : Imported Marble
• Bedrooms – Wooden Flooring Kitchen & Utility : Vitrified tiles
• Balcony : Antiskid Ceramic tiles flooring
UTILITY
• Inlet & Outlet for washing machine
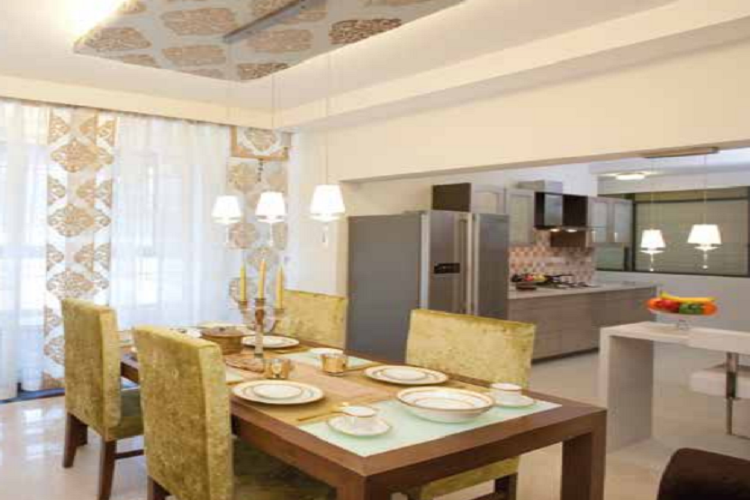
Unit Plan
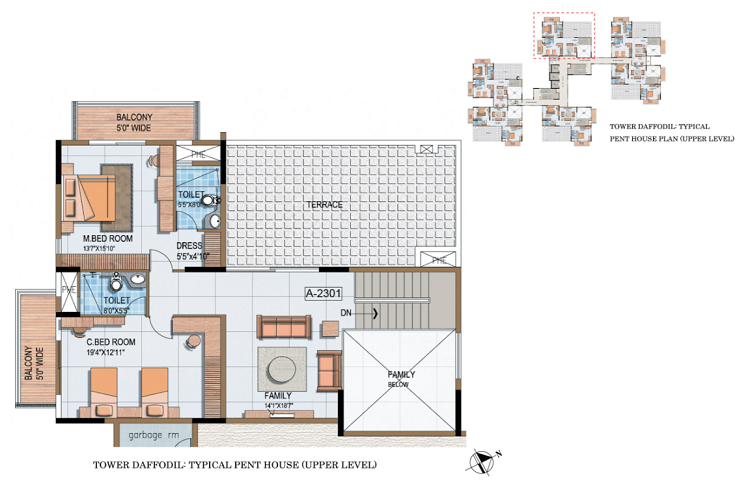
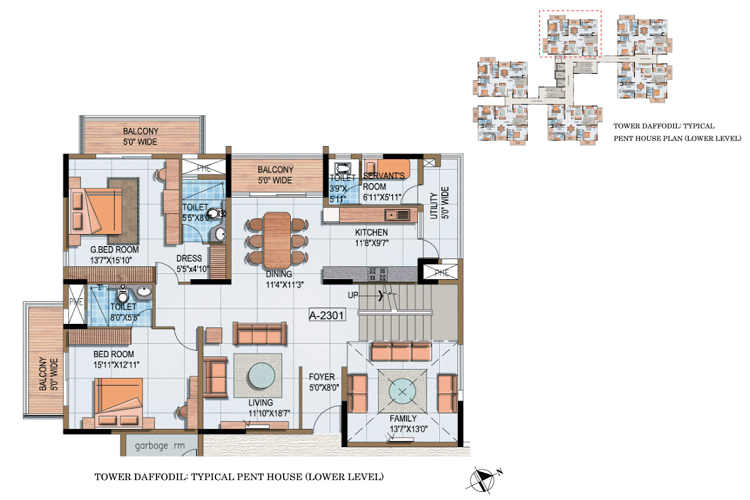
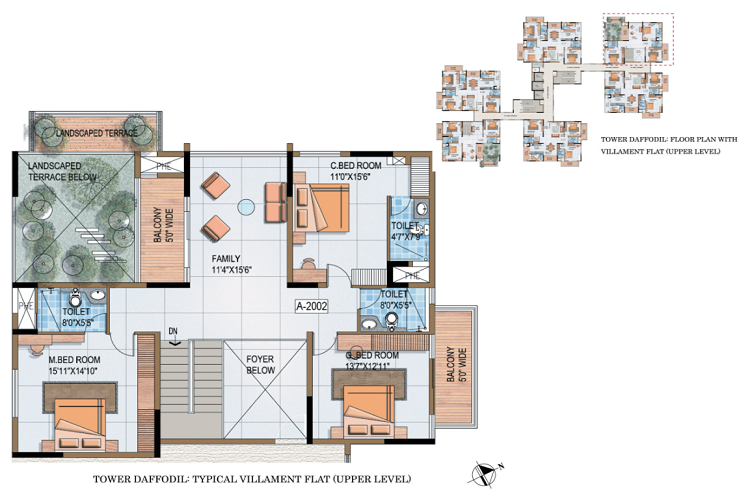
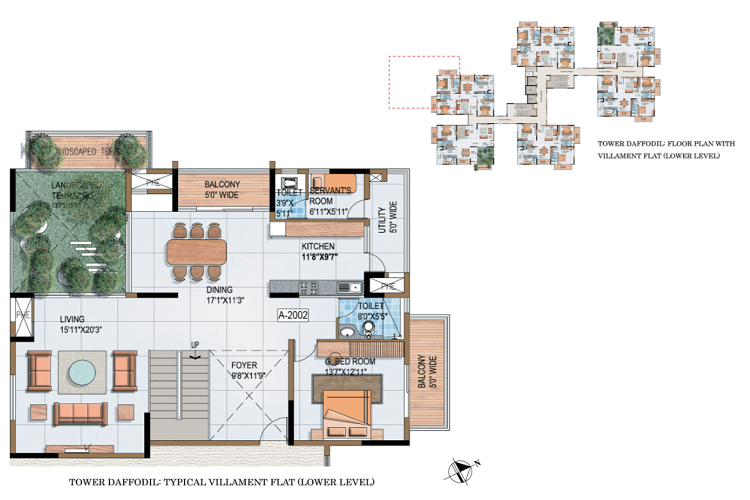
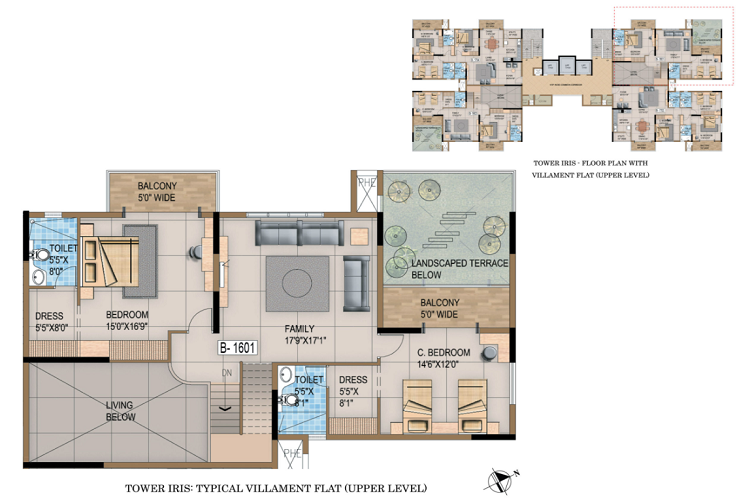
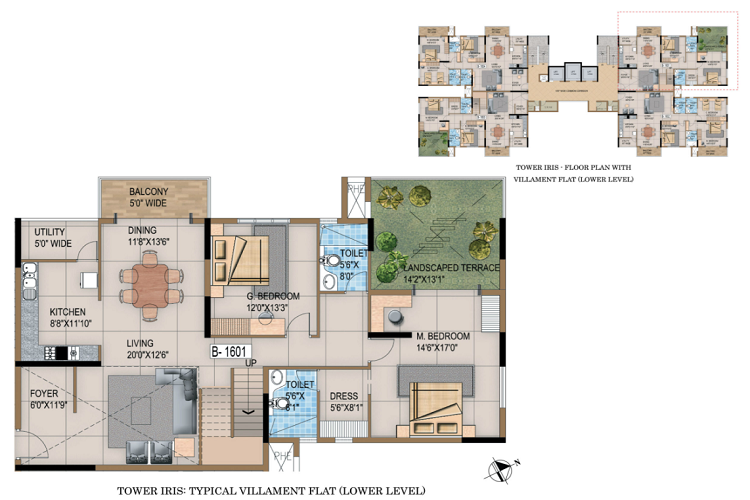
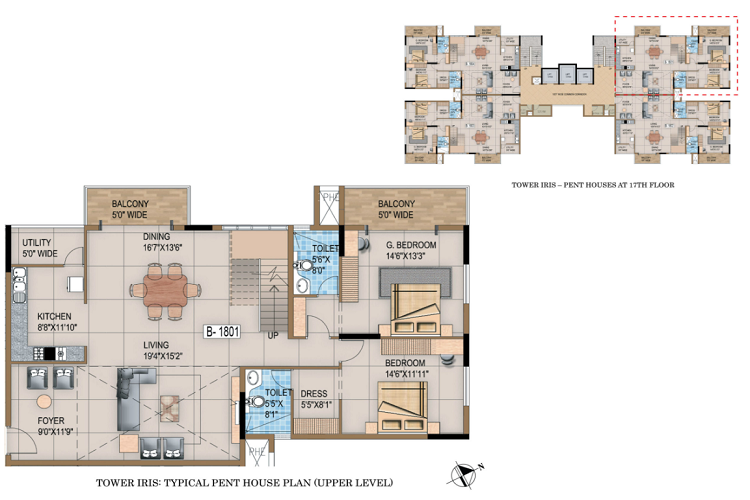

Master Plan
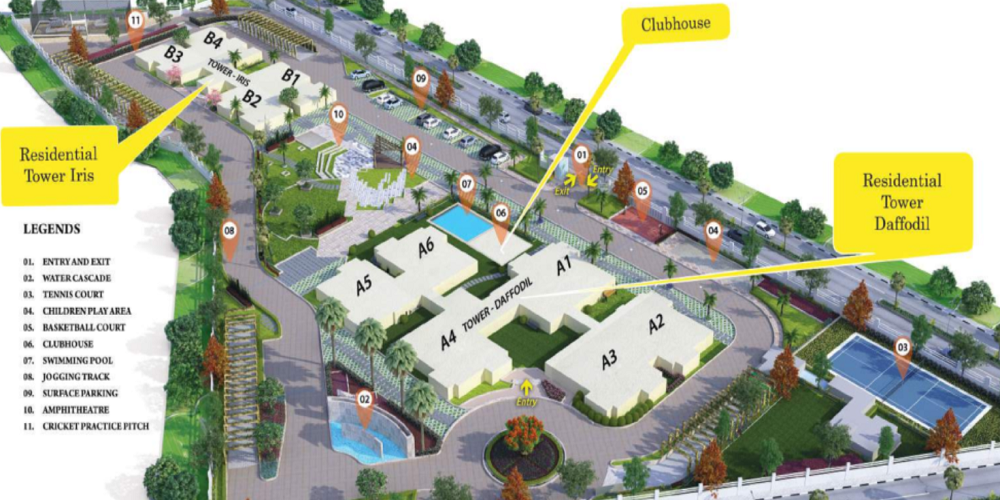
Reasons to Invest
Education Institutions
Business Hubs
Hospitals
Shopping
Your Ideal Home Awaits
Our experienced agents provide in-depth market insights according to your needs and preferences, ensuring informed decisions.
