ROHAN UPAVAN
Homes with an Attached Orchard
ROHAN UPAVAN
The defining feature of the layout lies in its generous greenery, encompassing orchards, woodlands, and lush parks. The enchanting orchards, boasting a diverse array of trees including chickoo, mango, coconut, and jackfruit, offer an unparalleled visual spectacle.
A majestic entrance welcomes visitors via a grand 21-meter-wide boulevard adorned with stately silver oak trees, creating a truly impressive gateway. Positioned along the perimeter are the apartment blocks, strategically designed to ensure vehicle entry and exit points seamlessly connect to the basement, effectively confining vehicular traffic to the outer edges and creating a vast inner space exclusively accessible to pedestrians.
Abundant natural light and ventilation grace the living spaces, with all balconies and bedroom windows oriented towards the verdant fruit orchard. At the 11th floor level, a double-height skydeck has been thoughtfully crafted, providing unobstructed vistas of the magnificent orchards.
AMENITIES
24Hrs Water Supply
Covered Car Parking
Guest House
Jogging Track
Library
Party Area
Street Light
World Class Open Air Fitness
Amphitheater
Club House
Entrance Gate With Security
Gym
Tennis Court
Kids Pool
Play Area
Senior Citizen Plaza
Swimming Pool
Yoga Deck
Avenue Tree Plantation
Gated Community
Indoor Games
Landscaped Garden
Outdoor games
Seating Area
Squash Court
Mini Theater
Location of Rohan Upavan

Exploring The Elegance..
Strategic Location and Connectivity
Rohan Upvan Apartments offer a strategic advantage with their location in Hennur, a burgeoning hotspot for real estate enthusiasts and investors alike. The presence of thriving Special Economic Zones (SEZs) and IT Hubs in this area has significantly boosted the residential and commercial value of these apartments. Moreover, residents can benefit from the proximity to notable Business Parks, adding convenience to their professional lives.
For those seeking world-class event venues nearby, the Bangalore International Convention Centre, sprawled across 35 acres and boasting a spacious 9500 sqm of exhibition hall space along with seating for approximately 6000 attendees, is just a stone’s throw away from Rohan Upvan.
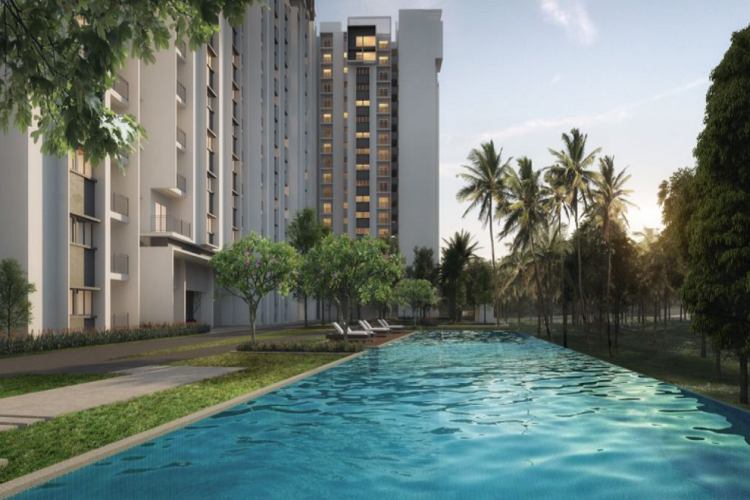
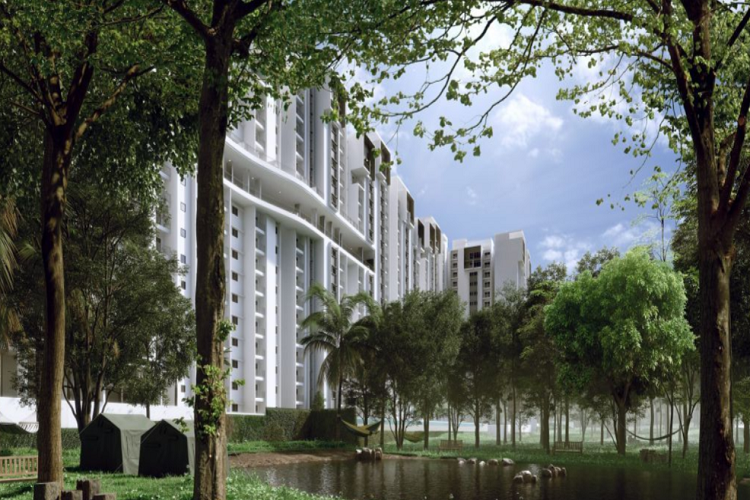
Nature's Retreat
Nestled within the serene expanse of Rohan Upvan, residents are treated to a unique living experience that seamlessly blends modern comfort with the beauty of nature. Here, you’ll find the enchanting allure of a treehouse, offering a truly elevated perspective of the surroundings. The community is cocooned within 4.5 acres of lush orchards, providing not only a scenic backdrop but also the joy of plucking fresh fruits right from the trees. To nurture the environment, bio swales and a bio retention pond have been thoughtfully integrated, showcasing the commitment to sustainable living. Adding to the charm, hammocks sway gently in the breeze, offering peaceful moments of relaxation, while a skydeck provides breathtaking vistas of the surrounding natural beauty. At Rohan Upvan, everyday living is a harmonious blend of tranquility and modern conveniences, offering an unparalleled connection with nature.
A Natural Oasis with Outdoor Delights
Rohan Upvan is a haven for nature enthusiasts and families seeking an enriched lifestyle. The community’s organic vegetable garden fosters a sense of self-sufficiency, allowing residents to cultivate their own fresh produce. For those in search of wellness, there’s a rejuvenating reflexology walkway, a perfect spot to unwind and recharge. Adventure and outdoor enthusiasts will relish the dedicated camping area, providing opportunities to connect with the great outdoors. Staying active is a breeze with the outdoor fitness park, catering to health-conscious individuals. Additionally, the children’s play area ensures that the young ones have a safe and enjoyable space to explore and have fun. At Rohan Upvan, a holistic living experience is offered, where the joys of nature, wellness, and recreation come together in perfect harmony.
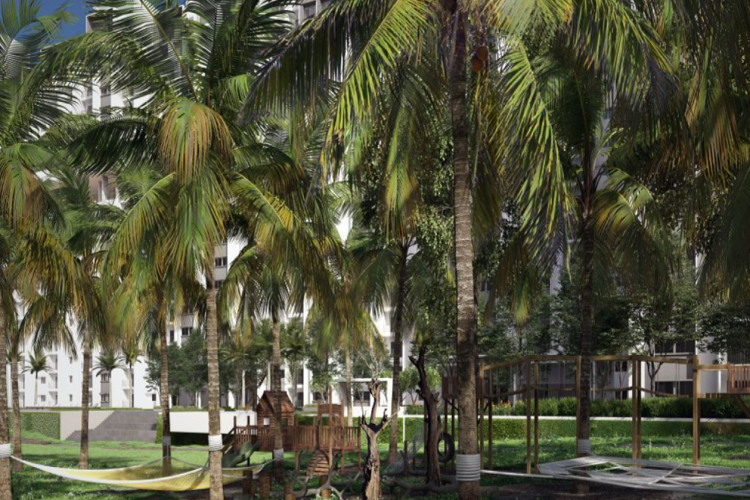
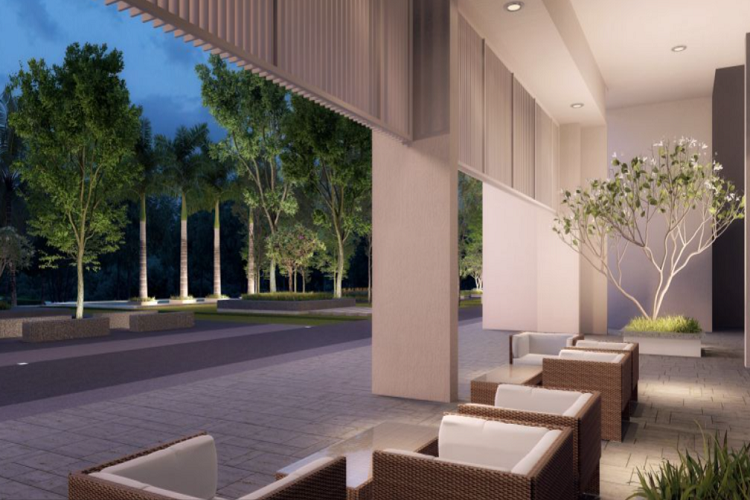
Specifications
• Granite platform with SS sink.
• Glazed / Ceramic tile dado up to 2 ft. height above platform.
• Provision for water purifier.
• Vitrified tile flooring with skirting for all rooms.
• Ceramic tiles for toilets, balconies and attached terraces.
• HDF panel skin doors.
• Aluminium sliding doors for the balconies.
• Aluminium windows with mosquito mesh.
• Aluminium ventilators for all toilets.
• Ceramic tile dado up to 7ft height.
• Granite fascia for door openings.
• Wash Basin with granite counter for common hand wash.
Unit Plans
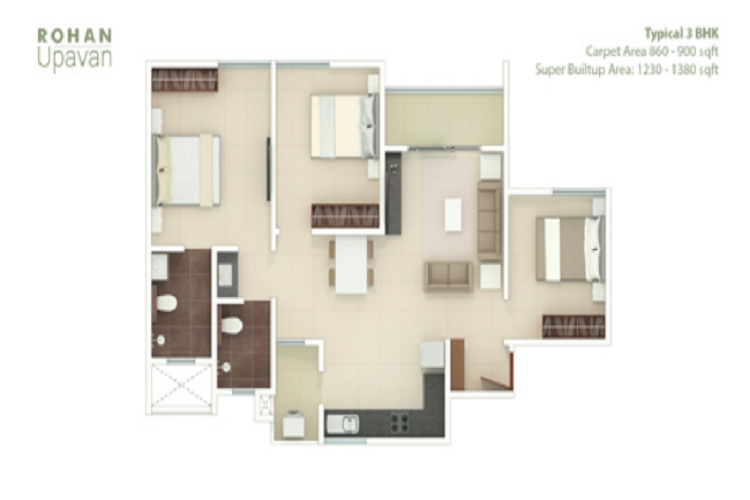
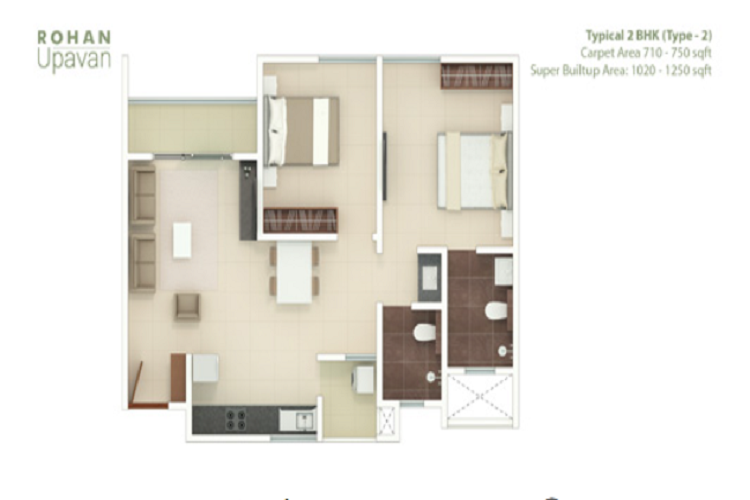
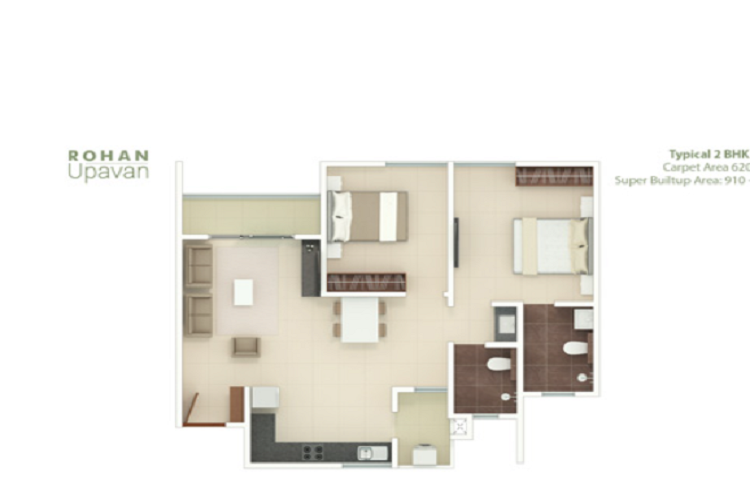
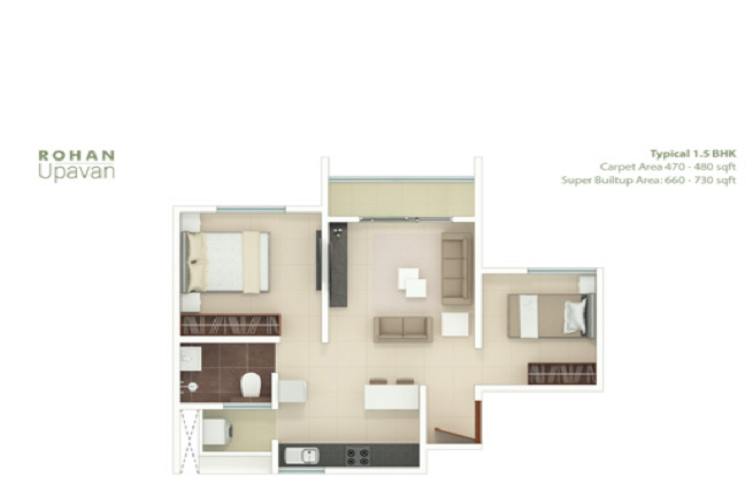
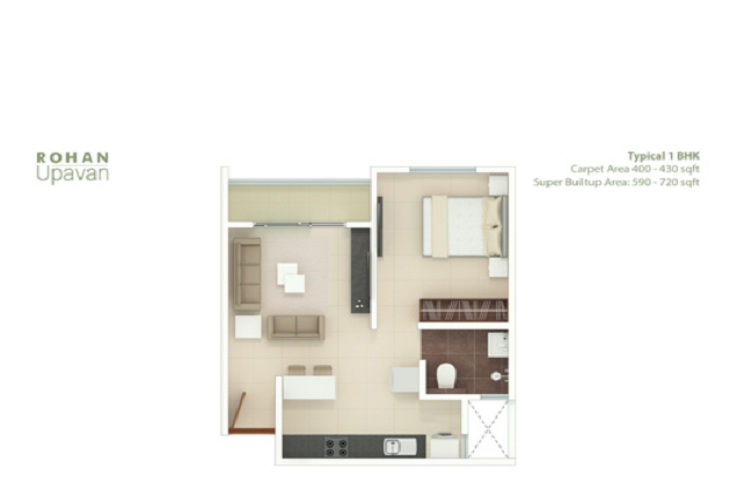
Master Plan
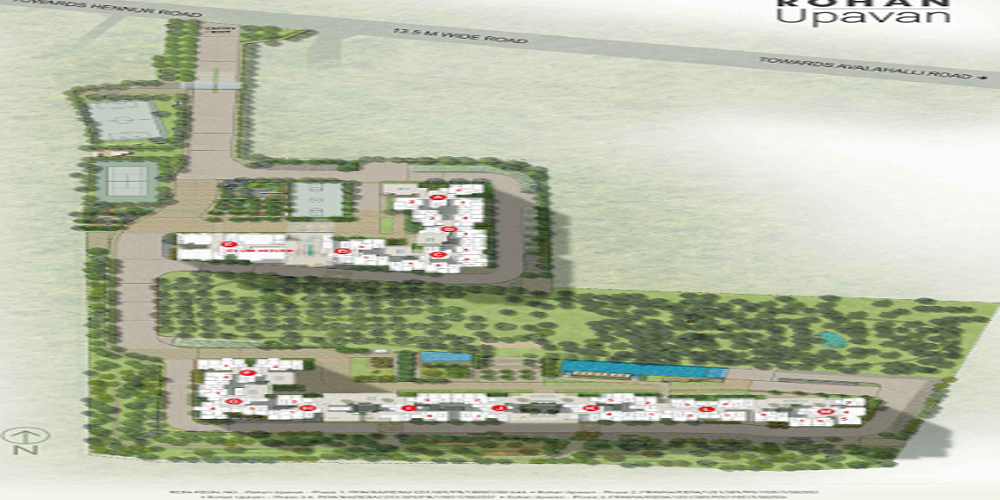
Reasons to Invest
Education Institutions
H K B K College of Engineering
Sree Saraswathi Vidyalaya
Rastrothana Vidyakendra
Legacy School – 2 Km
New Baldwin School – 2.2 Km
Business Hubs
Kirloskar Business Park – 11.3 Km
People Tree Hospitals – 5.9 Km
Hospitals
Manipal Hospitals – 5.9 Km
Shree Vijayalakshmi Hospital4.2 Km
Divine Medical Centre6.3 Km
Sathya Hospital7.1 Km
Shopping
Brigade Mall
Decathalon – 2.3 Km
Your Ideal Home Awaits
Our experienced agents provide in-depth market insights according to your needs and preferences, ensuring informed decisions.
