ROHAN EKANTA
Designed For Privacy
ROHAN EKANTA
Spanning across 6.22 acres of land adjacent to a wide 45-meter road, this development comprises approximately 705 apartments, elegantly housed within two towers, each soaring to 21 stories in height.
These twin slender towers have been thoughtfully positioned in a linear fashion along the length of the site. This strategic placement ensures an abundance of natural light and ventilation, enhancing the well-being of the residents while also affording them a high degree of privacy. These towers reach skyward to capture breathtaking urban vistas, yet they shield the inner sanctums of their residences, preserving the utmost privacy for each unit.
As you enter each building, a double-height Grand Lobby space awaits, surrounded by lushly landscaped courtyards. This serves as a warm welcome to the occupants and their guests, doubling as a space for social interaction. At the entrance, a grand plaza bifurcates into a vehicular access road on one side and a pedestrian walkway leading to open spaces and the entry lounges of the apartment blocks on the other.
AMENITIES
Waiting Lounge
Barbecue Area
Cycling & Jogging Track
Children's Play Area
Yoga/Meditation Area
24X7 Water Supply
Amphitheater
Power Backup
Fire Sprinklers
Basketball Court
Gymnasium
Skating Rink
Cricket Pitch
Kid's Pool
Location of Rohan Ekanta
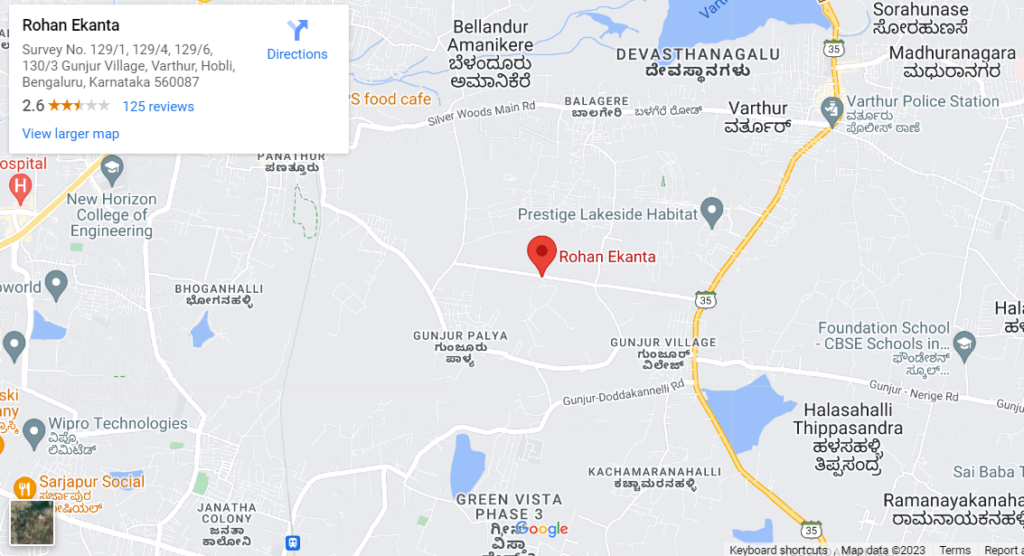
Exploring The Elegance..
Perfect in Every Way
After a long and tiring day at work, there’s nothing quite like the comfort of coming back home. However, picture this scenario: you’re enjoying a peaceful nap on your balcony, and unintentionally become part of the neighbor kid’s social media video. Wouldn’t that be quite annoying?
This is why we’ve introduced Rohan Ekanta. Here, you can truly be yourself within the confines of your own home, without worrying about intrusive eyes. It’s your exclusive, private, and top-tier sanctuary for living life on your terms and sharing it with your loved ones.
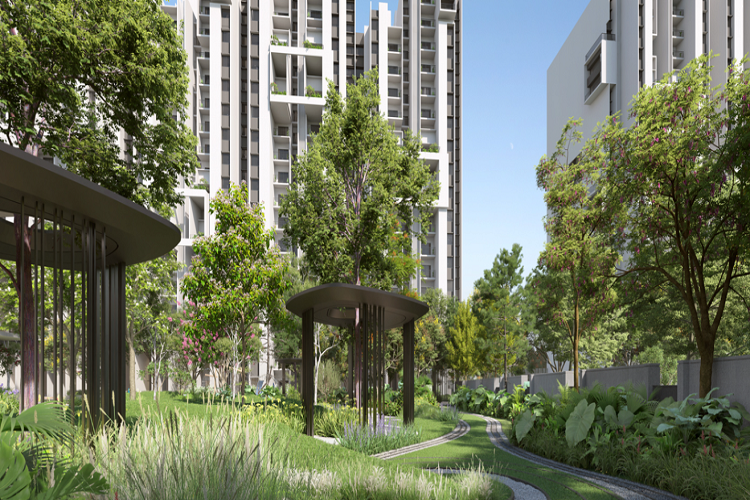
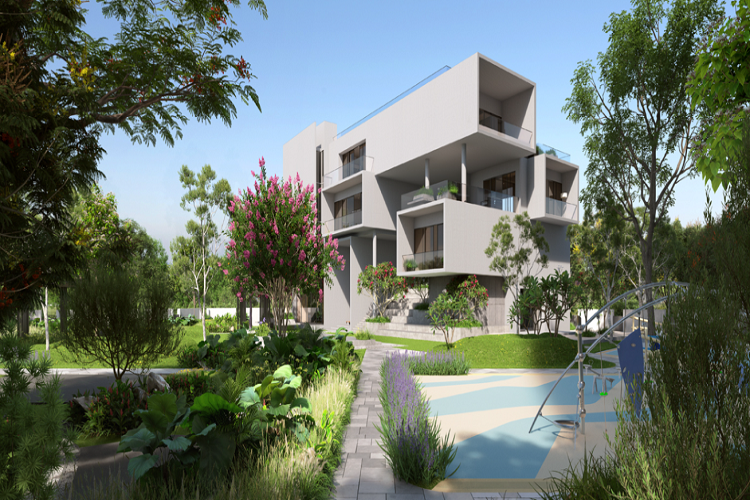
Blissful Recreation
Inside Rohan Ekanta, a lush green oasis has been meticulously crafted, featuring limited vehicle access to allow residents the freedom to move about without constraints. We’ve also curated tranquil spots, recreational clubs, and a diverse range of activities catering to individuals of all ages, all with the goal of fostering a strong sense of community
Elevating Your Living Experience
A generously sized swimming pool, complete with a deck, is strategically positioned between the towers and cascades down to a kids’ pool and a serene water feature. The clubhouse proudly overlooks the sprawling green expanse, while the amphitheater and semi-covered decks seamlessly extend the open spaces. Adequate parking facilities are available within the two-level basements and at the stilt level.
At its core, this project stands out for its unwavering commitment to privacy, efficient design that prioritizes natural light and ventilation, and open spaces thoughtfully dedicated to housing amenities and outdoor activities. Rohan Ekanta cherishes the values of community living, wellness, and sustainability.
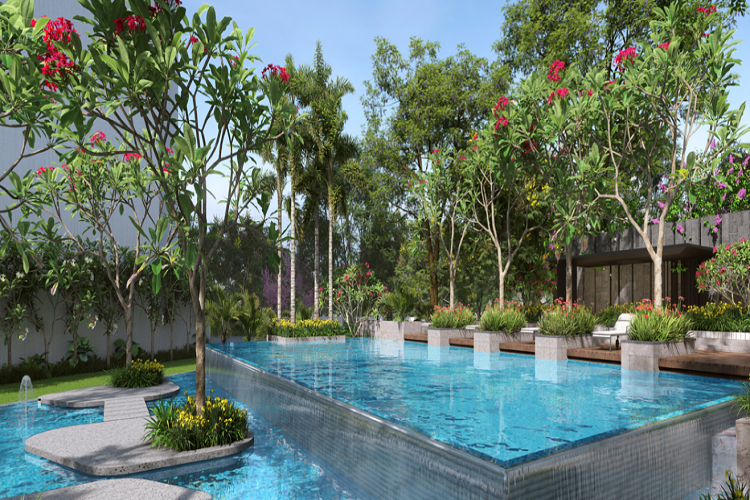
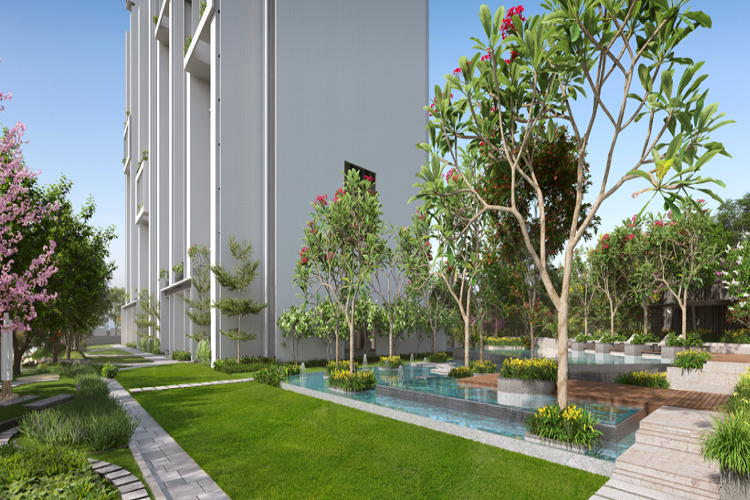
Specifications
Kitchen + Utility Area Provision for modular kitchen excluding granite slab, sink, faucet and wall tile dado Water supply and drain provision Ceramic tile flooring and dado up to 3ft. height
Toilets Ceramic tile dado up to false ceiling height Counter top wash basin with granite counter for common hand wash Counter top wash basin with granite counter for master bedroom toilet
Unit Plans
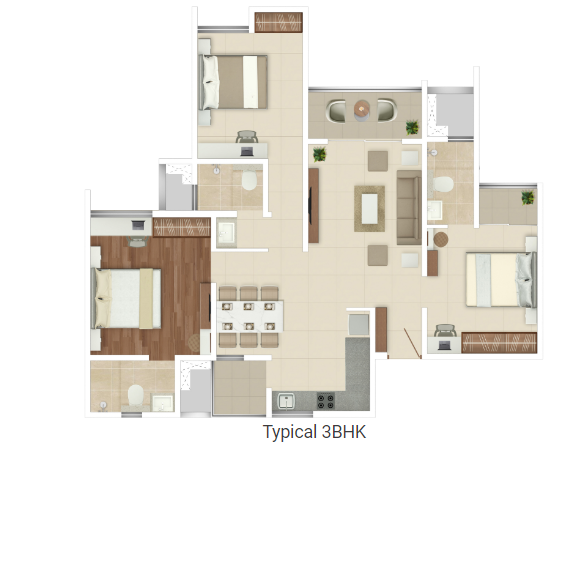
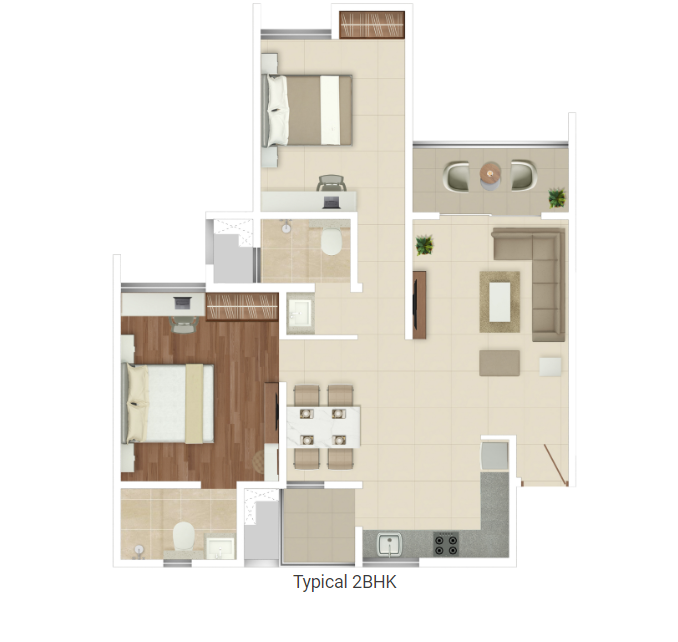
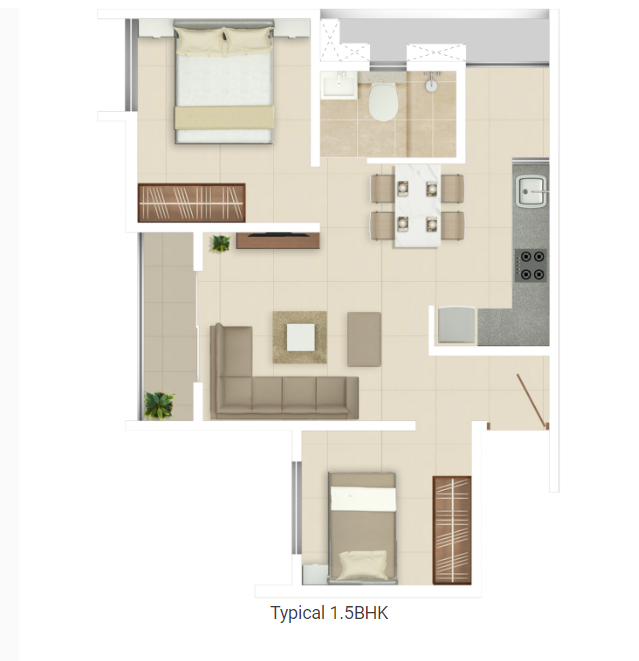
Master Plan
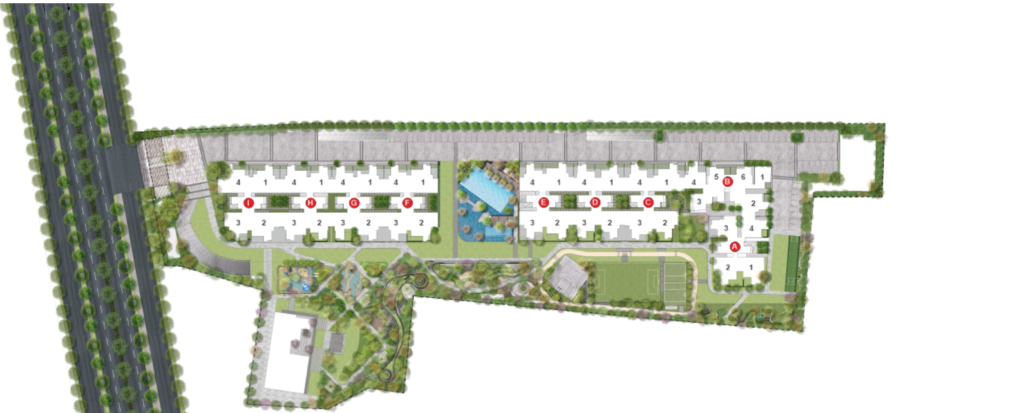
Reasons to Invest
Education Institutions
VIBGYOR High School Marathahalli-4.9 km | 11 mins
Vagdevi Vilas School Marathahalli- 5.4 km | 13 mins
Mickey & Minnie Play House- 1.5 km | 4 mins
Government High School- 1.7 km | 4 mins
Sowmya Nursery Teacher Training Institute and Counseling (SNTTI)- 2.1 km | 6 mins
Hospitals
V-AYUSH Healthcare- 2.3 km | 6 mins
Lakshmi Nursing Home- 3.6 km | 10 mins
Balaji Medicals- 2.1 km | 5 mins
Prakruthi clinic- 1.4 km | 4 mins
government Hospital- 1.8 km | 5 mins
Shopping
All Season Supermarket- 4.9 km | 14 mins
Shri Venkateshwara Enterprises- 0.9 km | 2 mins
DUSMINUTE SUPERMARKET- 3.5 km | 11 mins
Sansar Center Hyper Market- 1.6 km | 4 mins
Top In Town Hypermarket- 2.6 km | 8 mins
Your Ideal Home Awaits
Our experienced agents provide in-depth market insights according to your needs and preferences, ensuring informed decisions.
