SOBHA GALERA
Timeless Spanish Homes
SOBHA GALERA
Drawing inspiration from the picturesque town of Galera, these flawless residences are situated in the heart of nature's bounty.
Introducing SOBHA Galera, meticulously fashioned to provide you with a lavish way of living. These row houses, designed in the fashion of Spanish architecture, exhibit entrances with graceful arches and decorative wrought iron grilles that adorn both windows and balconies.
Meanwhile, terracotta tiles preserve the captivating elegance of the sloped roof for generations to come, and elegantly curved parapets elevate the visual appeal of your dwelling.
AMENITIES
Fountain Belleza
The exquisitely crafted elaborate fountain situated at the farthest point of Central Avenue is a truly captivating view. Take a brief pause alone — merely observe the rushing streams and calm your mind.
Corner Cove
Equipped with the Reflexology Path, this is also serves as the ideal spot to reconnect with your neighbors. Existence becomes delightful when you are surrounded by individuals who share your mindset.
Leisure Trail
Devote moments with Mother Earth while embarking on a leisurely walk. Experience serenity and Enjoy quietude under the leafy Pergolas.
Private Garden
A distinct feature of Spanish-style homes, the garden
can be used for outdoor activities like gardening, cookouts,
and get-togethers
Activity Lawn
Nestled among abundant verdure, this area is adaptable for individuals of various age ranges and is an excellent choice for joyous festivities.
Kids’ Play Area
An exclusive area designed to keep the young ones active, enhancing their outdoor duration.
Visitors' Car Park
Dedicated visitors’ car parking space to keep
the Central Avenue congestion-free
Support Services
Engineered to perfection, and placed discreetly
Location of Sobha Galera
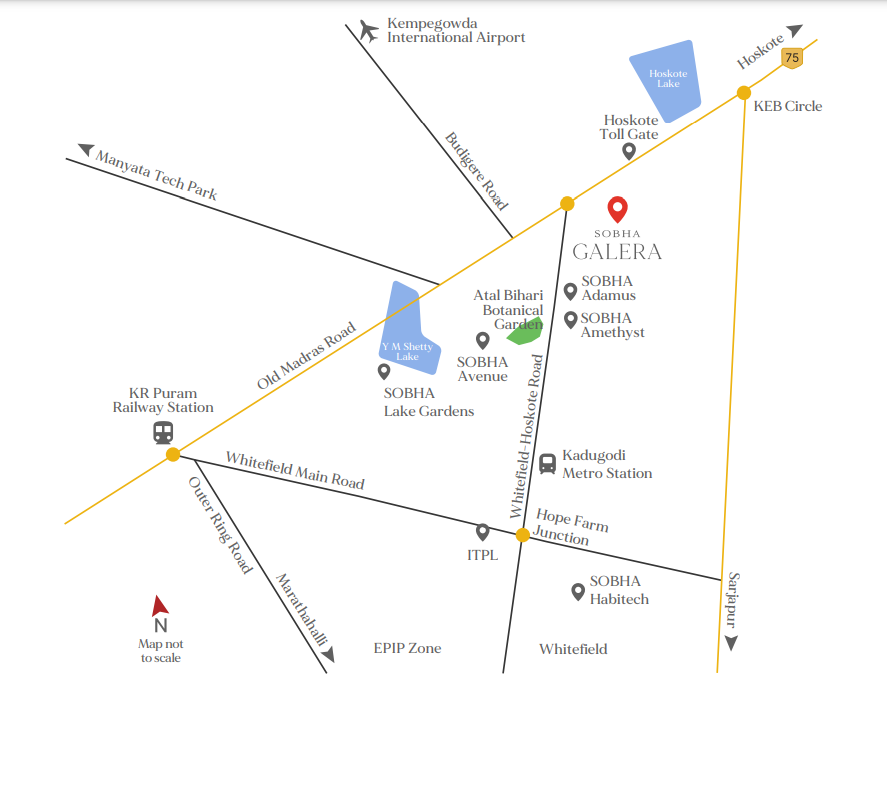
Exploring The Elegance..
Grand Interiors
You’re greeted by the arched entrance with a touch of Spanish design as you arrive at the magnificent residence. Enter the expansive living room with its soaring double-height ceiling, flowing effortlessly into the secluded courtyard and dining space – evoking a sense of luxury. Crafted with exceptional skill, this area stands as proof of extravagant living, showcasing impeccable artistry.
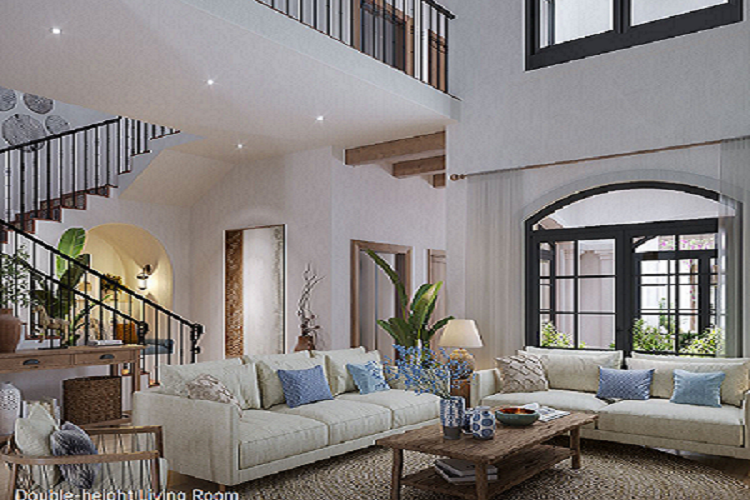
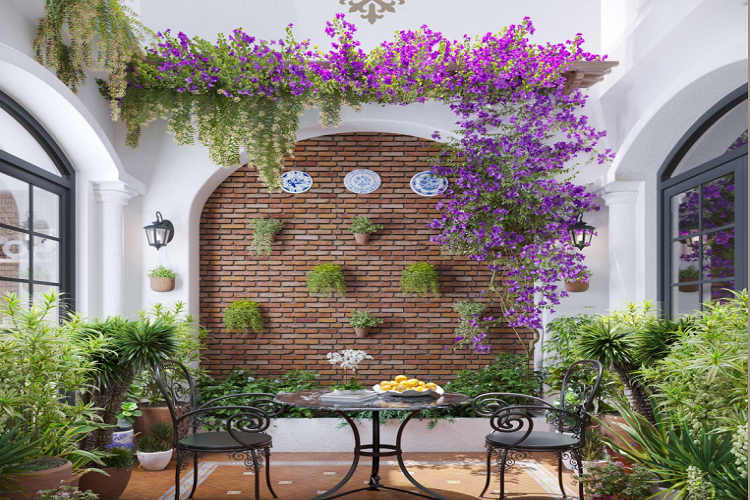
Sky Facing Courtyard
The meticulously planned sky-facing courtyard allows abundant fresh air and sunlight to grace every floor. Adorned with detailed arches on three of its sides, a wall displaying the texture of bricks, and flooring reminiscent of Spanish aesthetics, this area displays a delightful allure. Revel in complete seclusion in this spot — engage in meditation, relish open-air dining, or simply nestle down with a book in hand.
Private Garden
The skillfully crafted kitchen, conveniently connected to the secluded garden, assists you in crafting your culinary creations. Feel free to indulge in your weekend home gatherings with a touch of elegance.
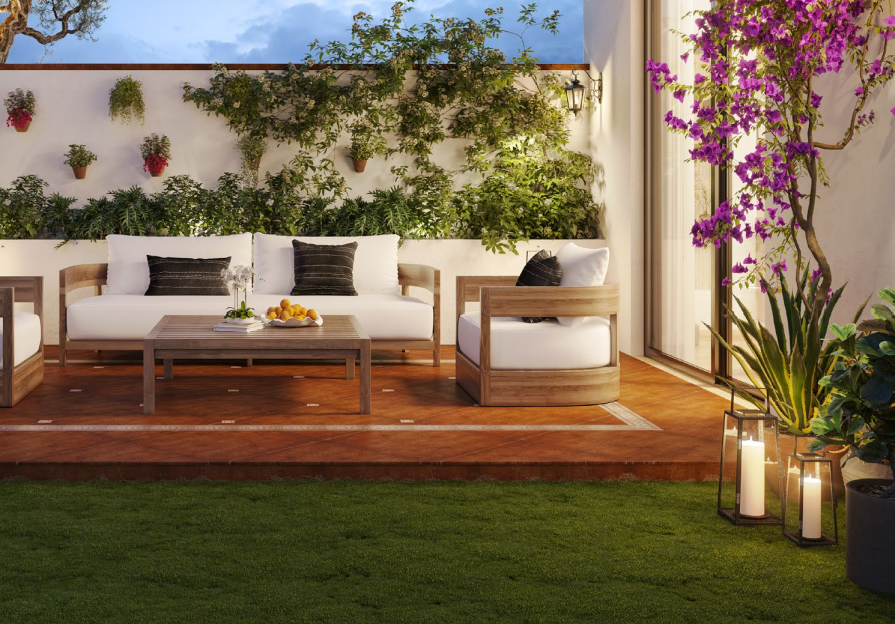
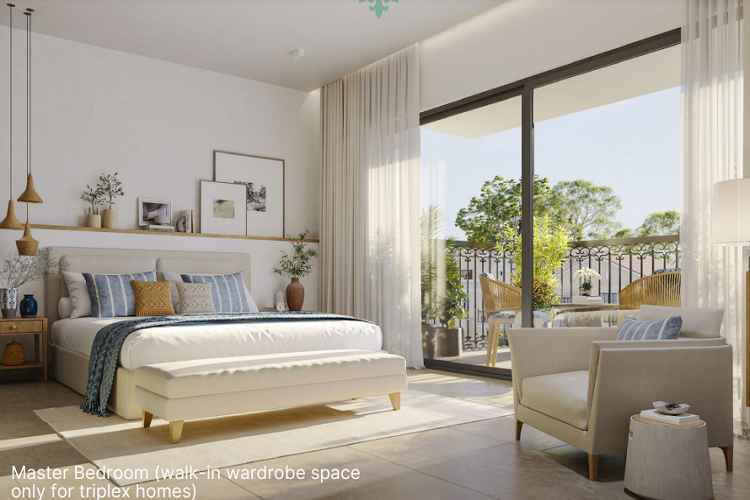
Expansive Master Bedroom
As the day comes to a close, withdraw to your own personal haven. The spacious primary bedroom features a secluded balcony that offers picturesque vistas of the tree-bordered Central Avenue. The opulent walk-in closet area and a luxurious bathroom complete with twin vanities render it the ultimate in pampering. The children’s bedroom, with a view of the private garden, welcomes in sunlight and pure air. This serves as a private retreat for your little one, fostering aspirations on a grand scale.
Second Floor
Rise above the rest, as you step on to the second floor.
Invest precious moments in the family lounge — reconnect with your children or savor the latest cinematic offering while retrieving a container of popcorn from the conveniently placed pantry.
Explore your passions in the leisure room — the central point for all your long-held aspirations. Master a musical instrument or engage in invigorating workout sessions.
Unwind and renew on your personal terrace. Cultivate your gardening abilities and establish a cozy area for yoga.
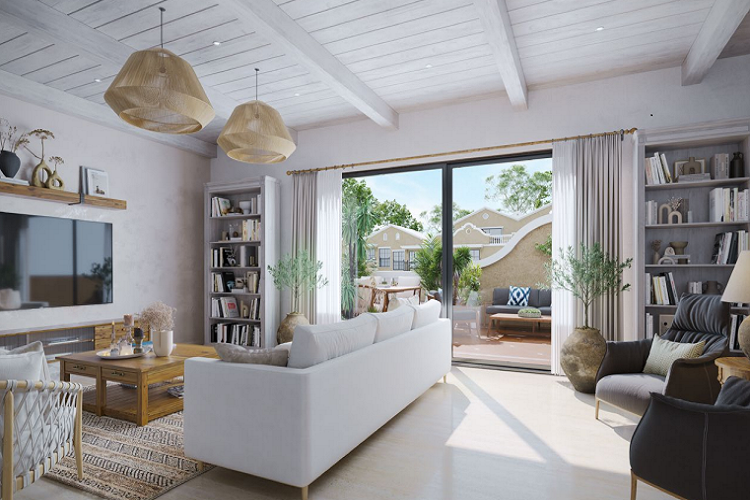
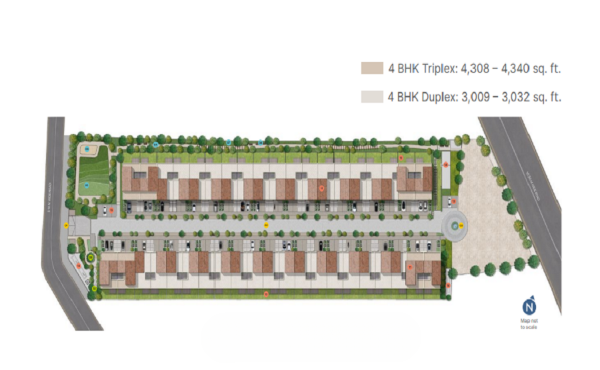
Master Plan
Land area : 4.08 acres
Type of unit : Row House
Total units : 40
No. of floors : G+1 (Duplex) | G+2 (Triplex)
Parking /unit : 2
Reasons to Invest
Educational Institutions
National Public School – 6 min
Jain Heritage School – 8 min
Capstone High CBSE School – 11 min
The Polaris International School – 12 min
Pinnacle International School – 17 min
Delhi Public School – 21 min
Whitefield Global School – 24 min
The Deens Academy – 29 min
IT Parks / Offices
Brigade Signature Towers – 5 min
Bearys Global Research – 6 min
Siemens – 8 min
International Tech Park (ITPL) – 15 min
RMZ Infinity – 20 min
Bagmane Tech Park – 25 min
DivyaSree Technopark – 30 min
Brigade Magnum – 30 min
Hospitals Near-By
MVJ Hospital – 10 min
Ovum Women & Child Speciality – 11 min
Svastha Hospital – 25 min
Manipal Hospitals – 29 min
Sri Sathya Sai Super Speciality Hospital – 30 min
Shopping
Orion Uptown Mall – 5 min
Ascendas Park Square Mall – 24 min
Nexus Shantiniketan Mall – 25 min
Nexus Neighbourhood Mall – 30 min
Your Ideal Home Awaits
Our experienced agents provide in-depth market insights according to your needs and preferences, ensuring informed decisions.
