BRIGADE SANCTUARY
Nature. Nostalgia. New Friends.
BRIGADE SANCTUARY
Nestled in the heart of the bustling city, Brigade Oasis seamlessly integrates urban living with the tranquility of nature. These exceptional residences effortlessly blend modern comfort with the lush greenery that envelops the site, offering residents a harmonious living experience. Step into Brigade Oasis, where each residence is meticulously crafted to cater to a variety of lifestyles and preferences. Whether you're in search of expansive family homes or intimate apartments, the options abound, ranging from 1, 3, and 4 bedroom dwellings. Engineered for both functionality and aesthetics, Brigade Oasis ensures that you encounter the pinnacle of contemporary living. Savor your morning cup of coffee amidst the melodic symphony of chirping birds. As the sun sets, let your abode transform into your personal sanctuary, where you can unwind amidst the calming embrace of nature.
AMENITIES
Basketball Court
Beach Volleyball Court
Children's Play Area
Amphitheatre
Cricket Practice Net
Futsal Court
Hammock Garden
Outdoor Camping Site
Outdoor Gym
Reflexology Walkway
Tennis Court
Skating Rink
AV Room
Space For Aerobics / Yoga
Indoor Gym
Badminton Courts
Party Terrace
Pool Table
Swimming Pool & Changing Rooms
Table Tennis
Squash Court
Location of BRIGADE SANCTUARY
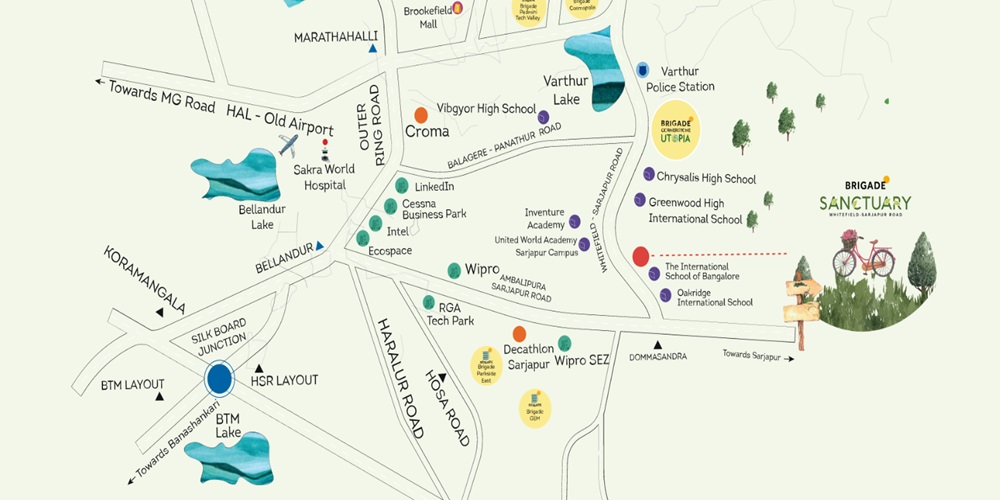
Exploring The Elegance..
Perfect in Every Way
Envision a place where the enchantment of a fairy tale springs to life, where the marvels of daily existence unfold with awe. Picture awakening to sunlit mornings in East Bengaluru, embraced by trees that share their secrets and pathways beckoning you to endless exploration.
Expanding over a generous 14+ acres, Brigade Oasis offers not just homes but a canvas for experiences. It’s a realm where you unravel the chapters of a story woven with joy, aspirations, and the unbridled wonder of a child’s imagination.
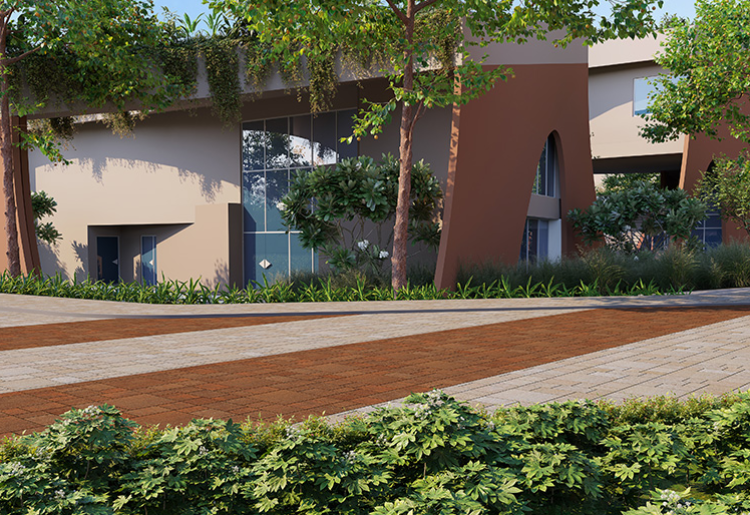
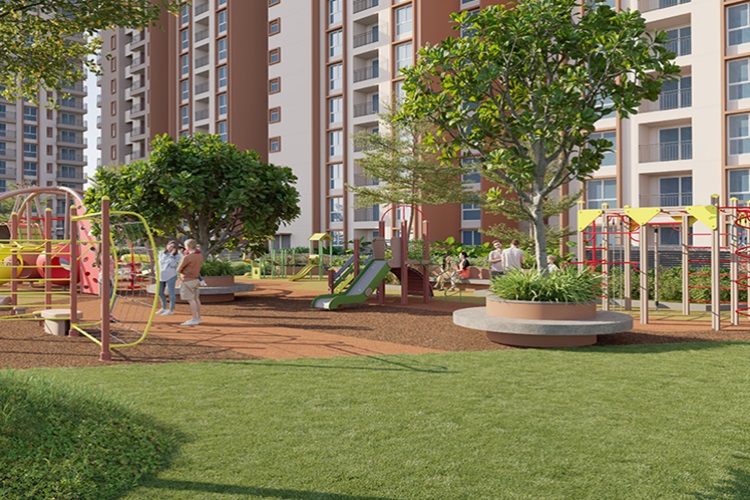
Specifications
Master Bedroom: Wood Finish Vitrified Tiles
Balcony: Ceramic Tiles / Vitrified Tiles
Toilets: Ceramic Tiles / Vitrified Tiles Maid’s Room and Toilet: Ceramic Tiles / Vitrified Tiles
WALL DADO Kitchen: Provision for Modular Kitchen (No Granite Slab / No Dado will be provided) Toilets: Ceramic Tiles / Vitrified Tiles
Elevating Your Living Experience
KITCHEN
Counter: Provision for Modular Kitchen (No Counter
will be provided)
Plumbing / Electrical:
Plumbing: Water Inlet / Drain Provision for Water
Purifier / Sink, Washing Machine and Dishwasher
Electrical: As per design
Main Door: Hardwood Frame with flush shutter with
both side veneer
Internal Doors: Hardwood Frame with flush shutter
Balcony Door: UPVC / Aluminium
Windows: UPVC / Aluminium
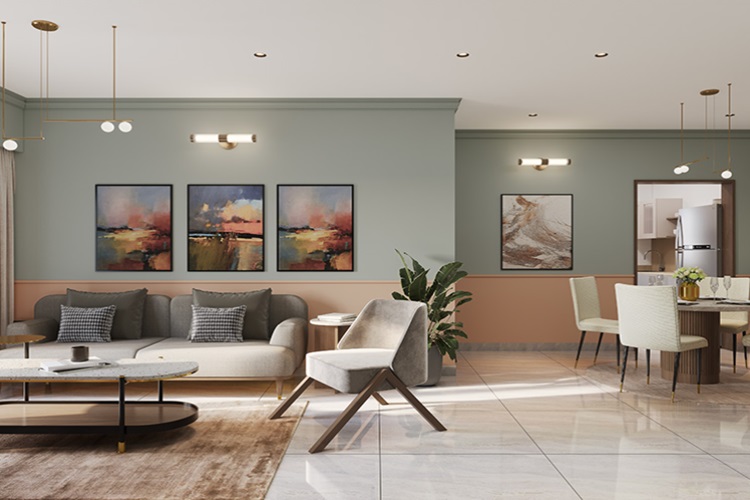
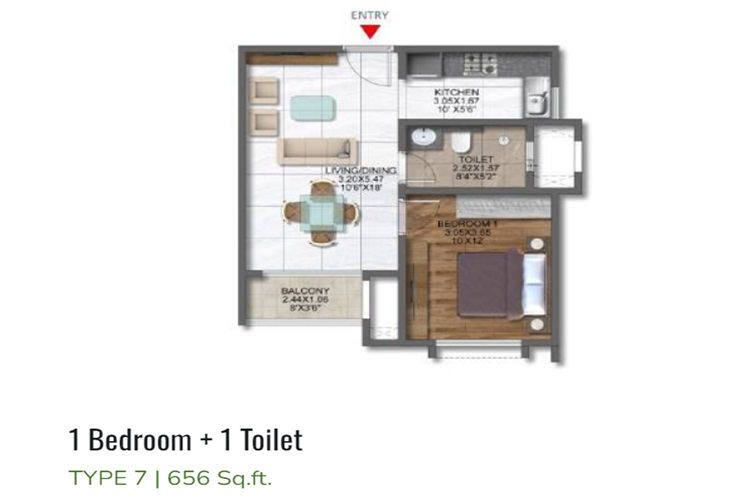
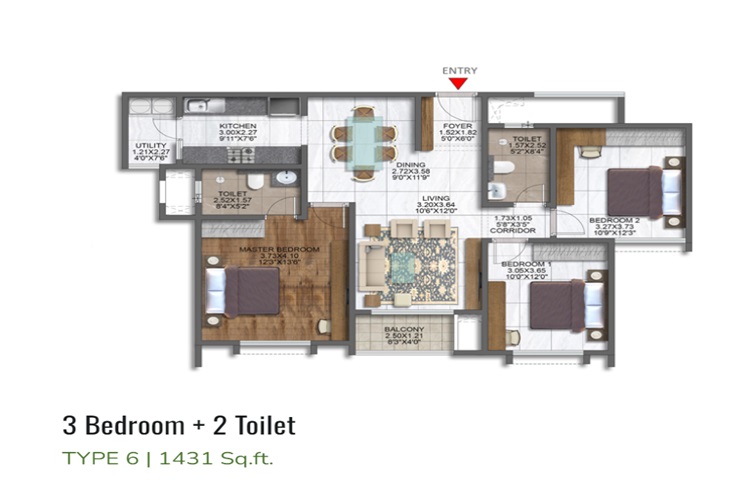
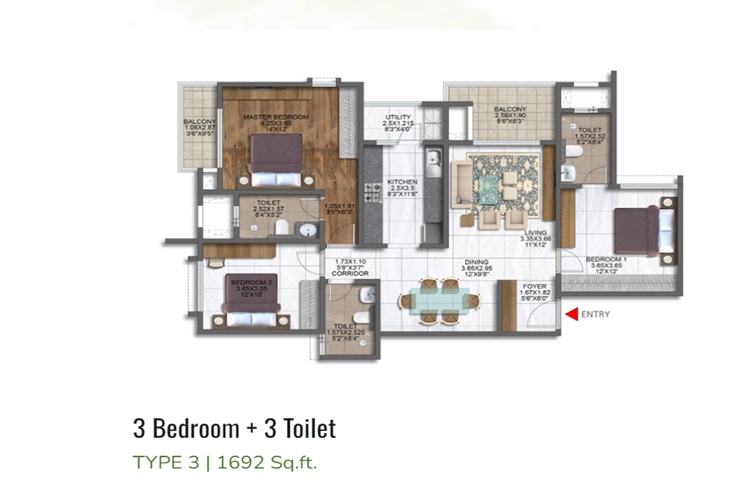
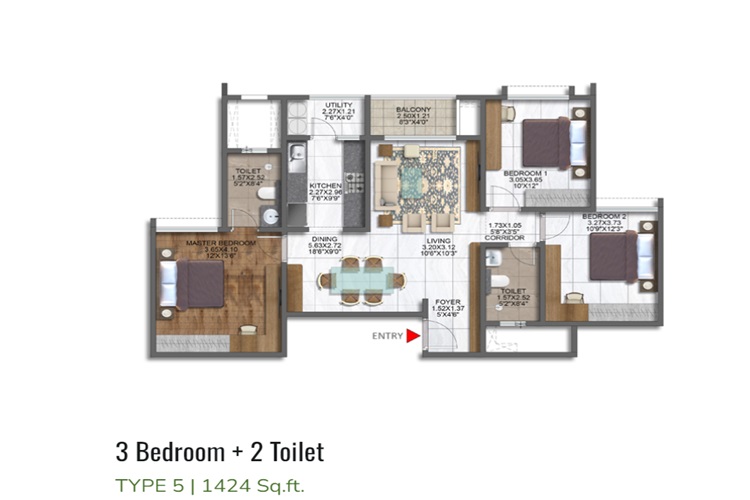
4 Bedroom Unit Plan
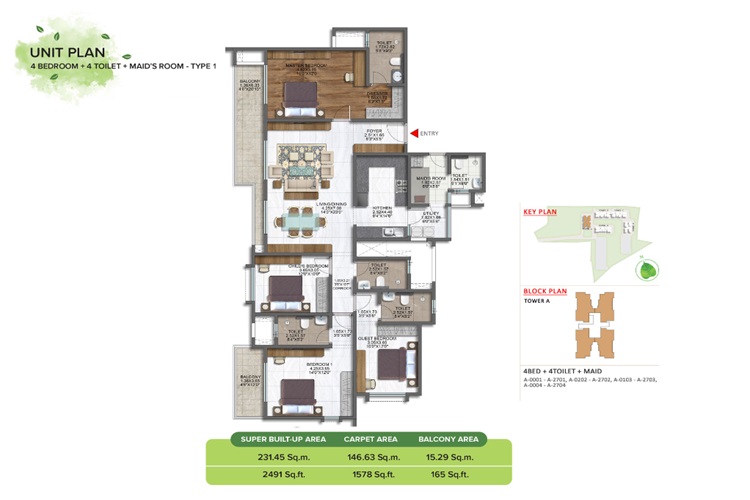
Reasons to Invest
Education Institutions
The International School of Bangalore400m
Inventure Academy2.5 Km
Global Indian International3.7 Km
Oakridge International1.4 Km
Chrysalis High School6.8 km
Greenwood School3 Km
Business Hubs
Wipro Sez6 Km
PayPal8 Km
Sigma Soft Tech Park10.6 Km
Ecospace12 Km
Hospitals
Manipal Hospital, Whitefield18.6 km
Sathya Sai Specialty, Whitefield18 km
Sakra Hospital, Whitefield12 km
Manipal Hospital, Sarjapura12 km
Shopping
Upcoming Inox1 km
Hi street retail1 km
D Mart Sarjapur – Marathahalli Rd5.5 km
Decathlon6.7 km
Your Ideal Home Awaits
Our experienced agents provide in-depth market insights according to your needs and preferences, ensuring informed decisions.
